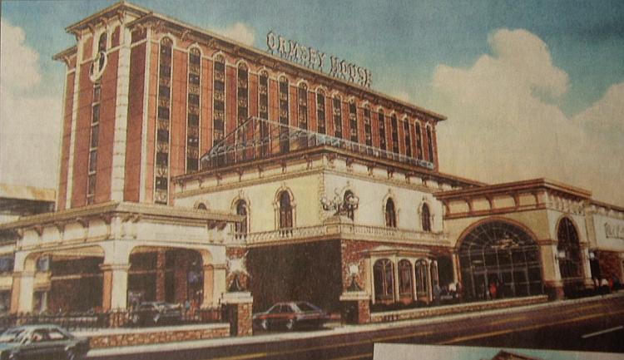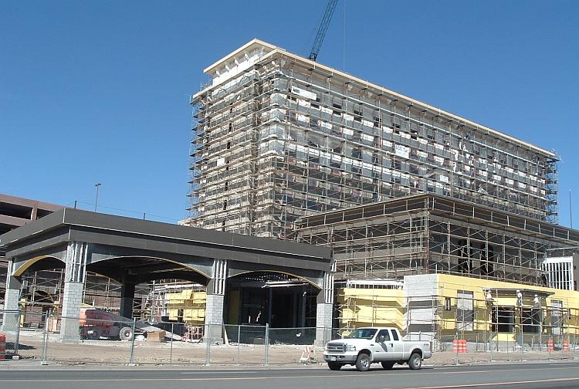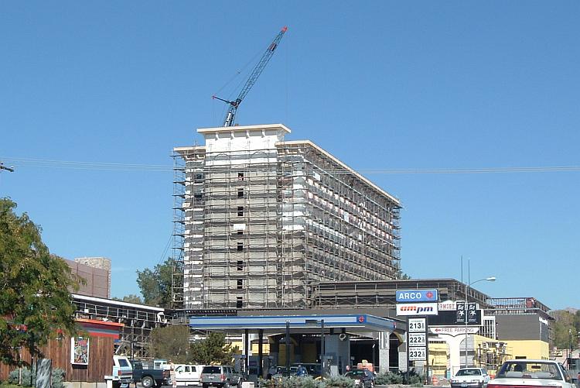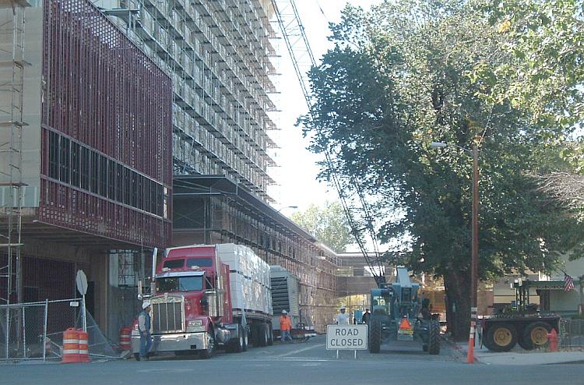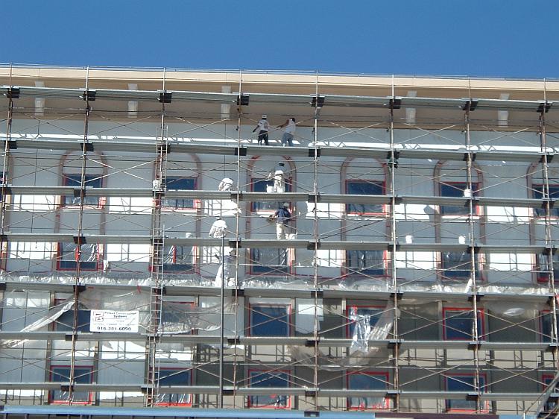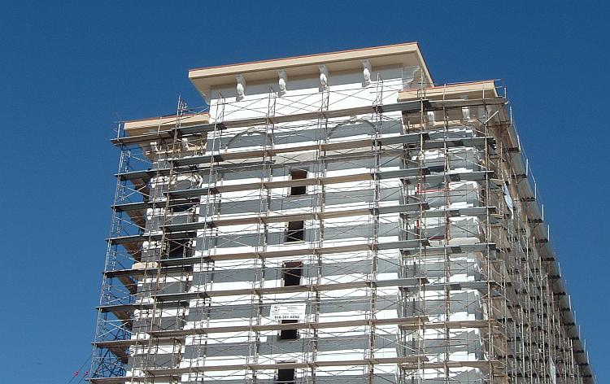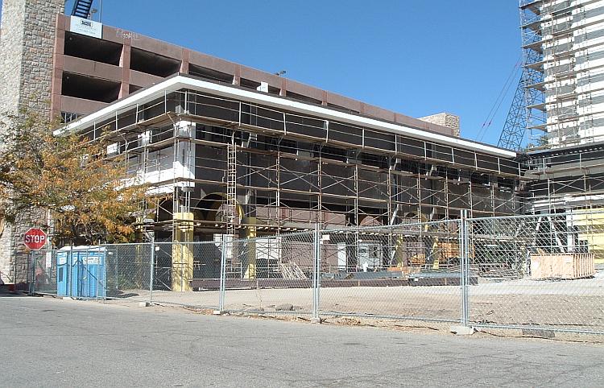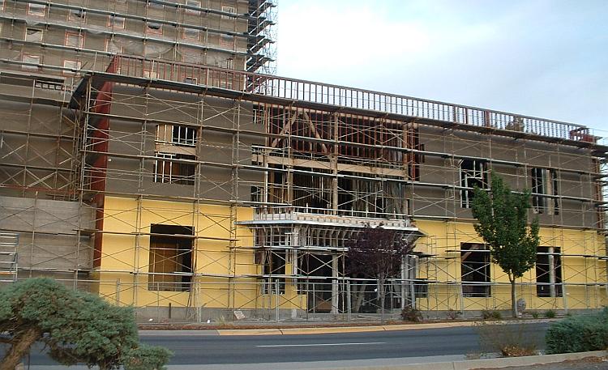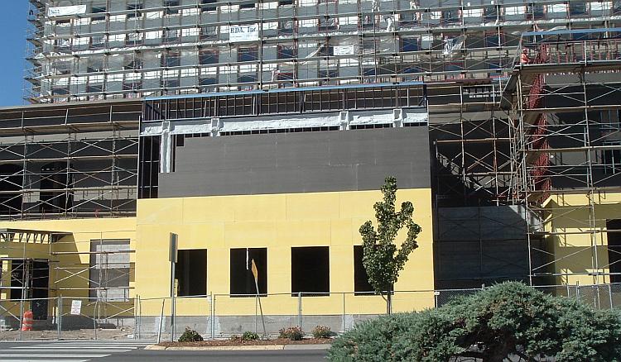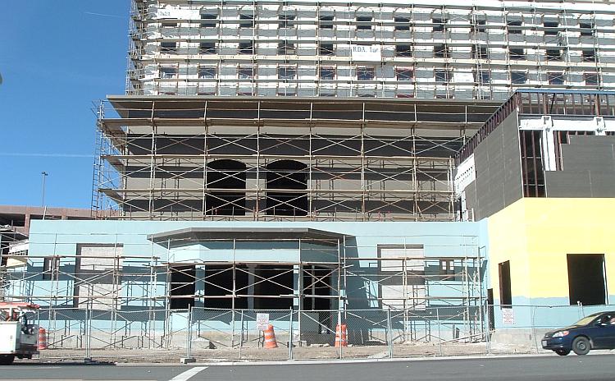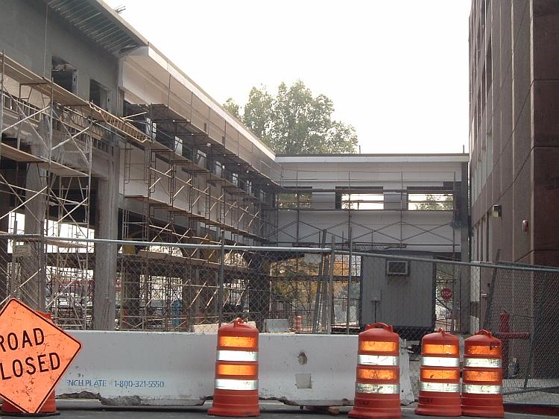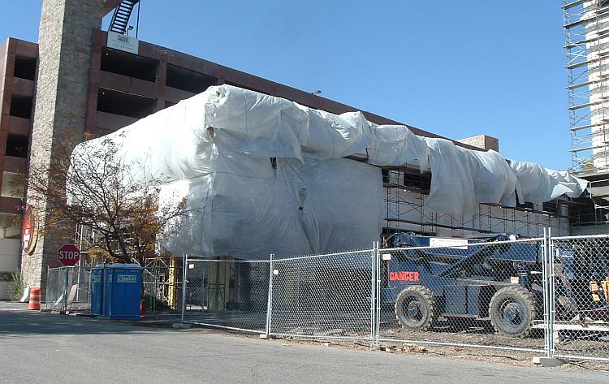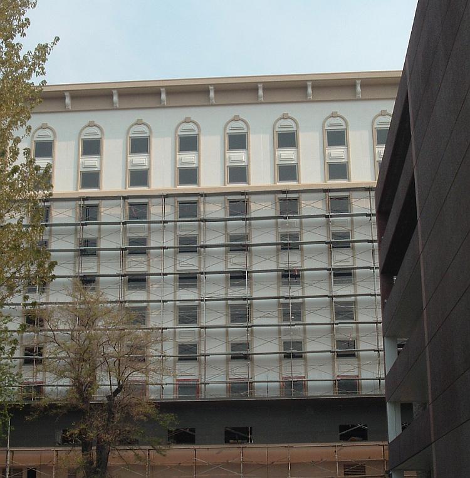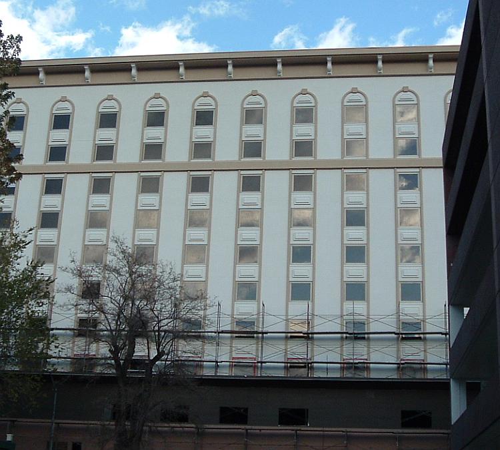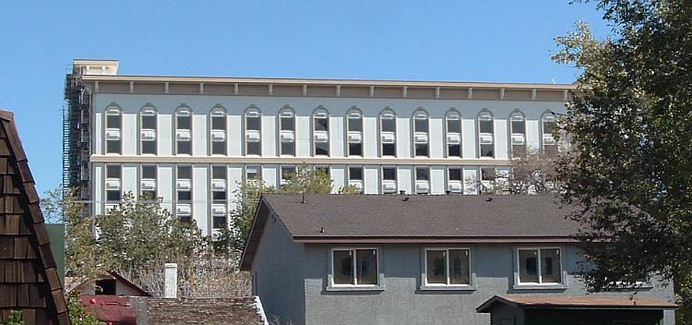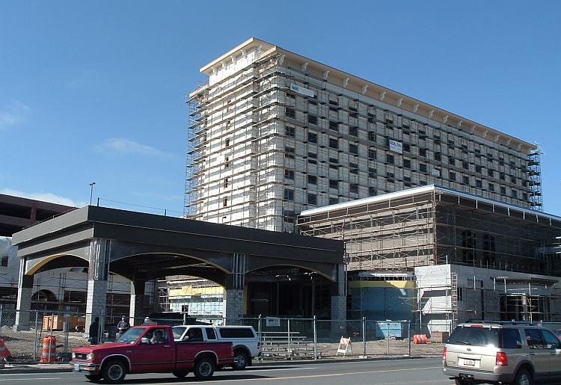The Ormsby House got another mention in the local newspaper. This one was a big Sunday spread that included conceptual artwork from the builders. But the artwork must be a few years old, since it doesn’t quite match up with what they’re building. Here’s a look:
Now here’s a five-star hotel. A lot of this is just what they’re building; the “Big Room” out by Carson Street is just that shape and size, but it isn’t being built with one big arch window like the drawing. Instead they’ve got four small arches in there. And the portecochere is actually turning out bigger than this. But the biggest change from this plan is the hotel tower. That’s not even the color they’re going with, as you’ll see later.
And here’s the concept for the south side. They didn’t just change the color of the tower, but the detail work too. They’ve changed the balconies to windows, and there are more vertical lines coming down from those arches. And then there’s the bridge. Here it looks like it comes from the north side of the parking garage, instead of the south side where they actually built it. The bridge actually runs along the sidewalk where those people are walking, and meets up with the parking garage right at the elevators. Easier to reroute the bridge than to move the elevators, I guess. Plus this drawing shows the old Guns N’ Roses emblem still up there on the tower. Does that mean they’re going to put it back up?
The article acknowledges the changes, giving the impression that they’re adjusting the plans and the blueprints on a daily basis, which is great. No need to stick to an old idea that you’re not happy with anymore, just because it’s down there on the paper. The owners are always coming up with new ideas, and the builders are flexible enough to go with the flow. That sounds like an ideal arrangement, if you can make it work. And looking at how things are coming together at the Ormsby lot, they’re definitely making it work. Let’s jump in.
The beginning of October saw white paint slowly creeping down the walls of the tower. This white is just a base coat, and then over this they’re putting the final layer of stucco (or plaster, or whatever they’re using up there).
Also, early on in the month, they brought in the Big Crane to lift materials to the roof. The Big Crane was only there for a couple of days, so they probably just had a few loads to get up there.
Here’s the Big Crane at work, with its payloads. Looks like they’re lifting heating and cooling equipment up there.
A small army of painters has overwhelmed the scaffolding and is making quick work of this job. Those window arches and modillions don’t look too big from the ground, until you get somebody standing next to them.
The south side of the tower got its paint done too, and soon the whole tower was finished. If you peek at the very top, they’ve already taken down the highest level of the scaffolding. Could that be a hint of something to come?
Now that the wallboard is finished on the bridge, and the scaffolding is up, it’s time to begin painting here too. Gotta reopen Curry Street!
Big things were happening at ground level too. This part of the building was scaffolded so they could finish wallboarding, plastering, and painting it.
The Big Room also started to be closed in with wallboard.
A week later, you could see the windows taking shape.
The bay window had scaffolding put up and a cornice installed.
The yellow wallboard was painted blue here…
…and over here too. The wallboard was finished on the second floor with a couple of arched windows.
And then the Big Room got its scaffolding. They’re moving fast on this exterior work, since they want it done and the building sealed before winter really hits. Hopefully they’ll make it, since we’ve had a couple of early snows this year.
Along the backside of the bridge the cornice was fleshed out and painted. They’re probably trying to finish the exterior on the bridge as quick as they can too, since Curry Street has been closed for months while they do all this work. A little more detail work and coats of paint, and the scaffolding should be ready to come down here.
Then the rains came, and they quickly wrapped up the bridge in plastic. I guess whatever they’re doing can’t get rained on, if they’re going to this much trouble.
And then one day, the unthinkable started to happen. The scaffolding on the west side of the tower began to disappear. The top few floors were finally exposed to view. I guess this also confirms that the final color of the tower is going to be this bright, bright white. I wasn’t expecting that. Before renovation the tower was kind of a sandy beige color, and the conceptual drawings showed the finished product as a deep brown. But now that they’ve put on the final layers of paint and stucco, it turns out to be white. Quite the shock when I first saw it, but after I’ve given it a couple of weeks I’m starting to get used to it. I do like the detail work they’ve done around the windows, though. It’s definitely an improvement over what was there before.
The little scaffold-dismantling worker bees were hard at it, and soon the tower was almost completely uncovered. Well, the west side, anyway.
From a couple of blocks away the Ormsby rises above the houses. This is it, this is the face the Ormsby House will put out to the world for decades to come (unless they’ve got another surprise up their sleeves). That white can be a little blinding when the sun hits it just right, but in all I think I like it. Good work!
The scaffolding stayed up on the rest of the tower as they worked on finishing the stucco and the painting. Soon it should all be coming down, and at least one part of the project will finally be finished. I never thought I’d see the day.
Still a lot for them to do, though. The hotel may be done, but they casino has a stretch to go. And the inside of the building is still gutted. More to come in November as they race against Mother Nature. See you then!

