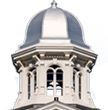Just a quick update this time, since I’m running a little late. Here’s how the Ormsby looked at the beginning of the month.
A couple of days later, wallboard was starting to be tacked on to the upper part of the portecochere.
Work continued in the back along Curry street. On the second floor, where they demolished the walls and roof of the old buffet, a new wall and roof were built to match the line coming from the bridge.
In the closeup you can see where the windows are framed, as well as the decorative lip along the roof. It looks like this lip is going to follow the second story all the way around the building.
A couple of weeks later, wallboard was up.
A few nice decorative arches made their appearance at the top of the hotel tower.
They soon stretched all the way down to the roof of the new second story addition. The first and second floors of the tower don’t need to be finished, since they’ll soon be indoors after thirty years of battling the elements.
By the end of the month, the arches had been given the same plaster treatment as the rest of the tower. Everything blends in as a nice uniform grey for now.
In the front, they finally started placing studs to seal up the gaping hole left when they demolished the old Corner Bar. A couple of big picture windows will give this part of the building sunlight that it never had.
Some steel framing and studs showed up around this big opening, along with the outlines of a couple more picture windows.
By the end of the month, wallboard covered most of the front. The section in the middle was left open so the building could jut out a little bit. Framing for a bay-window-shaped addition can be seen.
The big picture windows on the ground floor have partners on the second floor. The silver interior studs haven’t been cut yet, but presumably that will happen soon.
We’re well on our way to having a fully enclosed casino here, and then they can start interior work. More to come in August.













