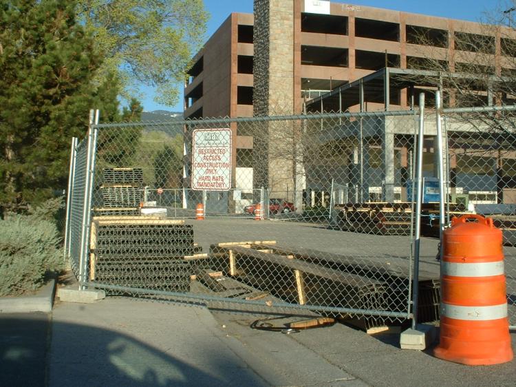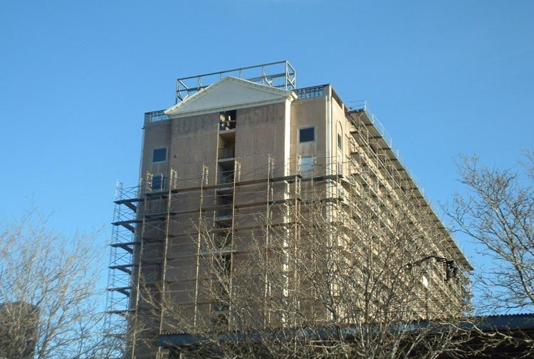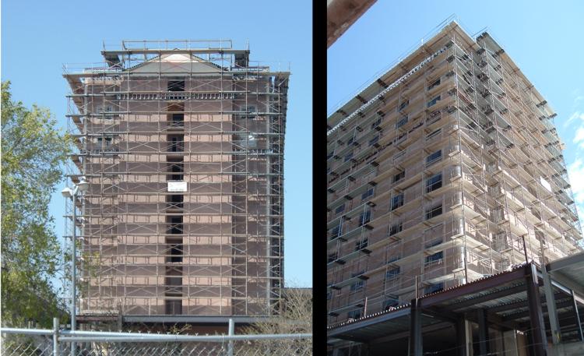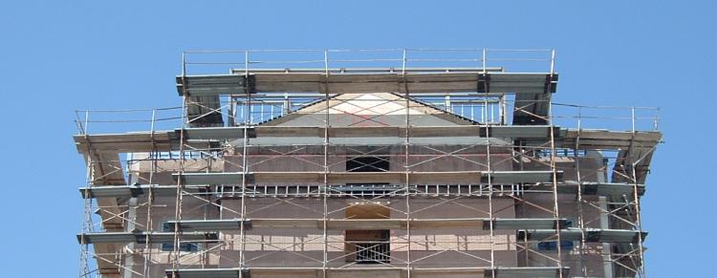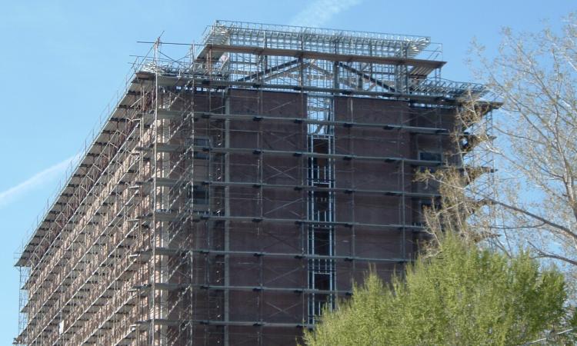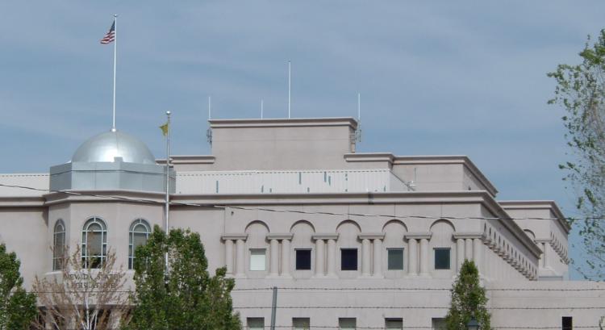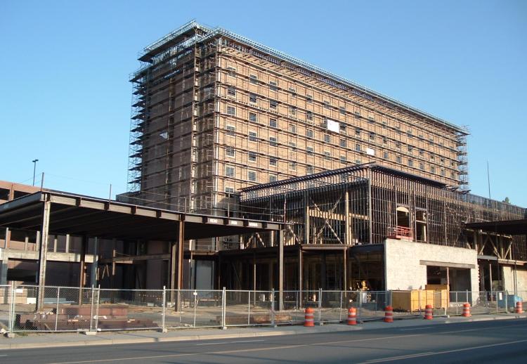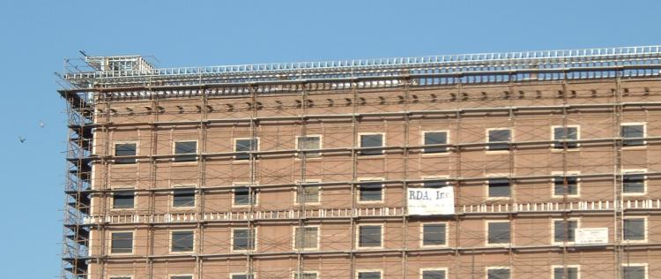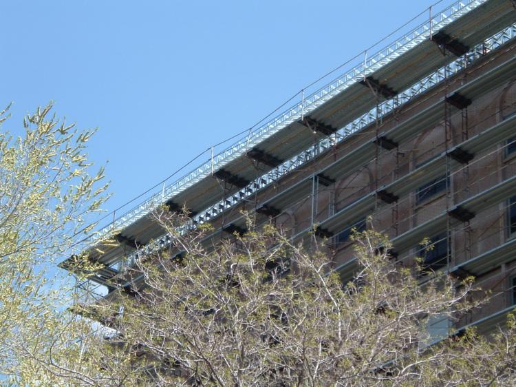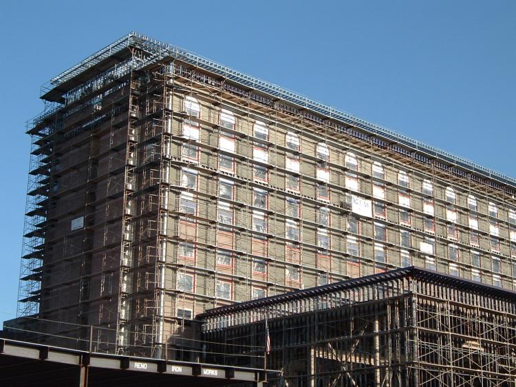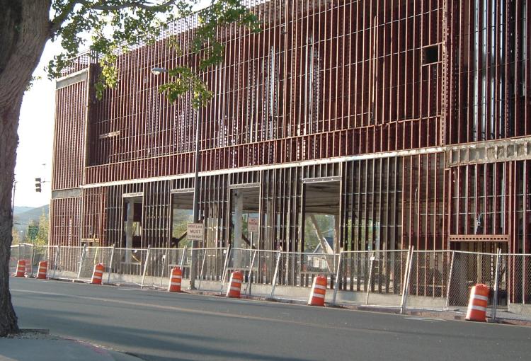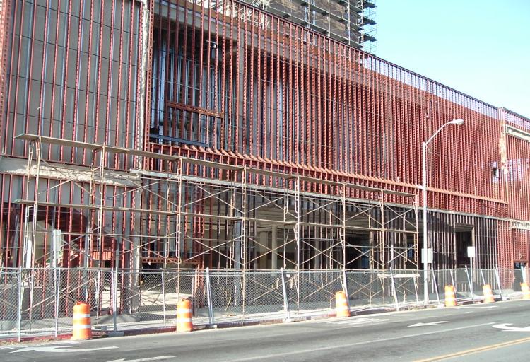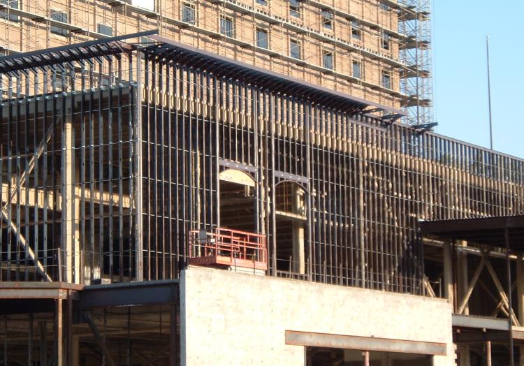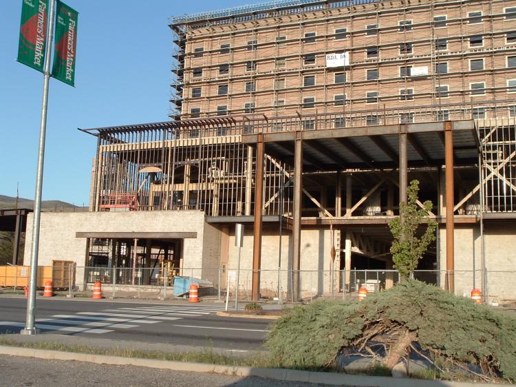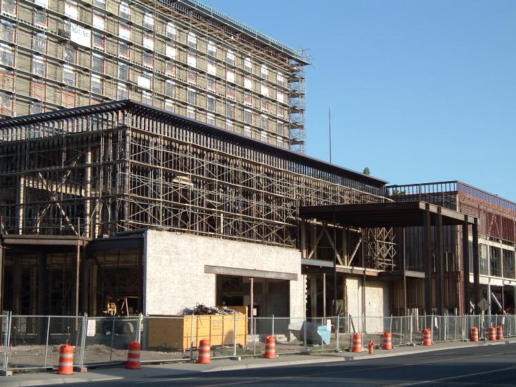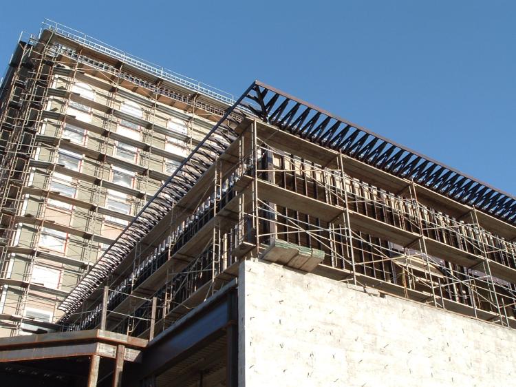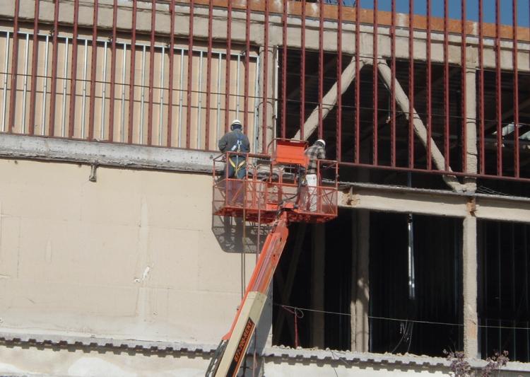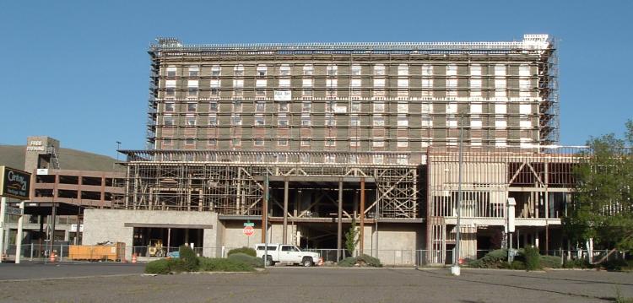Spring is here, summer is coming soon, and work at the Ormsby House has entered high gear. The month started with Seventh Street being closed again so loads of steel studs could be delivered.
The studs were soon moved into the storage yard in the old parking lot. This is the same lot that holds the graveyard, where scrap metal that hasn’t been hauled off is kept.
The beginning of the month is also when they finally started the scaffolding on the south side of the tower. The east, west and north sides had been scaffolded for months, but the south was left bare until now.
It didn’t take them long to get the scaffolding in place.
The false gable on the north side had been stripped long ago, but the southern one remained. At least until this month.
Once the scaffolding was up, it too was stripped down to the steel frame.
While the south side was getting its scaffolding up, its northern cousin was wasting no time in having work done. The hotel hallways used to end in a door that opened onto an inset balcony. Now the openings are being framed up to provide a window at each end of the hallway instead. The false gable is also being molded into shape, ditching the triangular look for a rectangle with a cap.
That “rectangle with a cap” idea looks a little familiar. You only need to look across the street, at the recently-remodeled State Legislature building, to see a similar one.
The sun rises on a fully-scaffolded hotel tower, as well as a casino that’s finally starting to be put back together after so much destruction.
Along the roofline a decorative lip was framed. Also, right below the ninth floor windows, a steel bracket of some kind was installed. We’ll have to wait and see what that is for.
The lip sticks out several feet from the tower.
Later in the month, a coat of fresh stucco started to show up on the tower. Right now it’s a dull gray, but that’s just the first layer. Undoubtedly it’ll brighten up by the time it’s finished.
On the north side of the casino, the hole left where the mountain-shaped windows were pulled out was filled in. The existing red stubs were left in place, and new gray studs framed out the new rectangular windows.
Soon scaffolding started to rise around the casino, as they prepare to resurface the walls.
On the second floor, where the ballrooms were, the FakeDoors™ have given way to these two small windows. The rest of the second floor exterior wall has been framed with all new studs. They’re putting another nice little decorative lip here too.
The section underneath the new awning has been left open, with no studs. They nust be doing something special in that area.
Soon the scaffolding was showing up on the second floor also. I think we’re going to see the skin of the new Ormsby House start to go up very soon
From the ground you can see the decorative lip on the second floor jutting out a couple of feet.
Workmen remove concrete from the wall. There is where the building used to jut out to the sidewalk, but they demolished that part of the structure. You can see the I-beams they had to slice through, and the concrete that’s not needed anymore.
At the end of the month, the Ormsby House was showing a lot of progress. I know I’ve given them a lot of grief for going months at a time with no visible progress, but it’s obvious that stage is over. Spring is here, work is going on all over the property, and almost every day there’s something new. Plus, it seems that the demolition is finally over, and everything that needs to be removed has been removed. From here, it’s all construction. It’s all new materials being brought in and craftsmen working their magic as the new Ormsby House comes together this summer.
Keep tuning in. More in May!

