The first rays of the June sun found an Ormsby House covered in scaffolding. Work just keeps rolling on. Let’s get to it.
The little casino they built on the ground floor of the parking garage was formerly known as the Winchester Club. Now it’s been rechristened as the Ormsby Club, and finally got a permanent sign. For the last year there’s been nothing but banners flapping in the breeze to announce that it exists. Here YESCO is mounting the sign amongst the FakeRockâ„¢.
A pedestrian admires the snazzy new sign.
What’s most notable about this sign is that it confirms that the Guns N’ Roses motif is here to stay for the new millenium. They’ve built a brand around that logo; no need to go changing it now. I think we’re going to be seeing a lot of that little derringer next year when the hotel/casino starts getting new signage.
The main entrance inside the parking structure got its own little sign. The Sani-Hut glowers from across the street.
The sky bridge between the garage and the casino had quite a bit of work done. Here wallboard is installed along the middle section, windows are framed in, and decorative bits start showing up along the roofline.
From this angle you can see that the decorative arch at the corner has been covered in wallboard. Plus you can see the framing around the windows more clearly.
It also seems that the Sani-Huts are reproducing.
Looking through the portecochere gives us a better look at the bridge.
Work on the new wall continues.
These new walls on either side of the Carson Street entrance are coming along nicely too.
The north side of the casino is basically one solid wall. They tore down the wall a few months ago, so now they have to rebuild it. Here the first of the wallboard gets put up.
More wallboard, this batch with a nice yellow tint to it.
Then the yellow was painted blue, and they started attaching a second layer of grey wallboard to it. This sucker’s gonna be sturdy. And colorful!
The south end of the tower has been moving right along. They framed in the windows at the end of the hallways, and painted them with the same white undercoating the rest of the bricks got.
Up at the very tippy top of the tower, the white gets smeared along the roofline as well.
Before you knew it, the new section of wall was done, looking like it had been there all along. The big opening looks like it’s perfectly centered now.
Much is going on along the front of the building. In this shot you can see that the new wall at the corner is finished too. The ground is littered with forms and rebar for all the concrete work they’re doing.
This big hulk of an awning is still sitting out by Carson Street, but now they’re building a foundation at the bottom of it. Looks like it’s all going to be enclosed when it’s finished.
They’re building a foundation in front of the big opening too. This one has a bay window shape to it, which should make a nice feature when it’s all framed in.
And down further, where they demolished ten feet of the building, there’s another bay window foundation. Looks like this gaping hole will start to be filled in with studs and wallboard soon.
And finally, the portecochere is getting a few nice decorative elements on the columns as well as along the roofline. There are a lot of details like this that have been showing up over the last few weeks, and I’m sure there are many more in store. It’s these little things that set quality architecture apart from most of what’s being built these days. It’s going to be blast seeing the Ormsby House come together and watching the nice touches like these, and the ones on the bridge, come to life.
More in July. See you then!

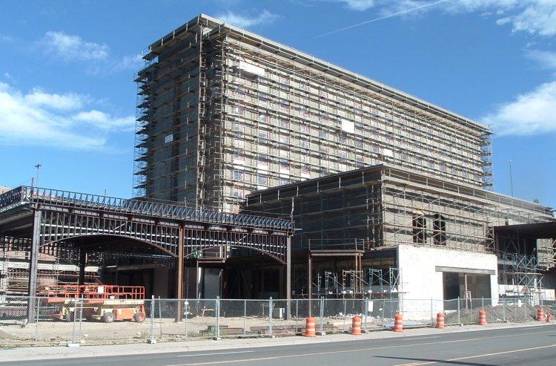
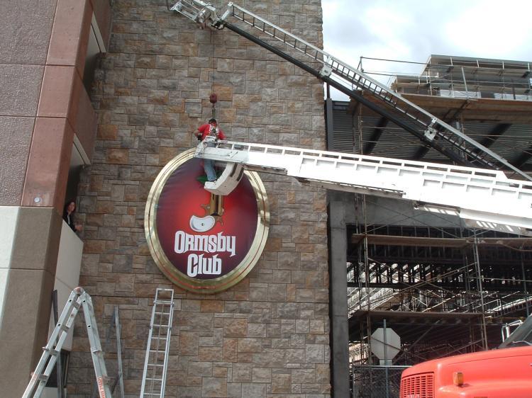
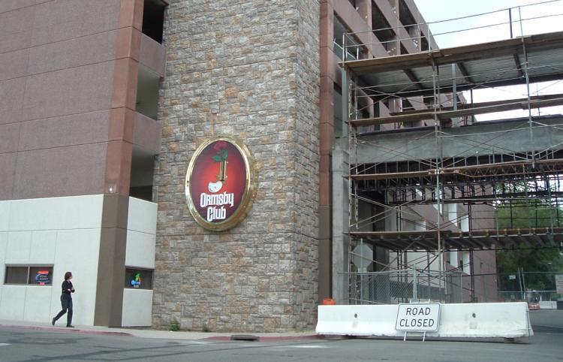
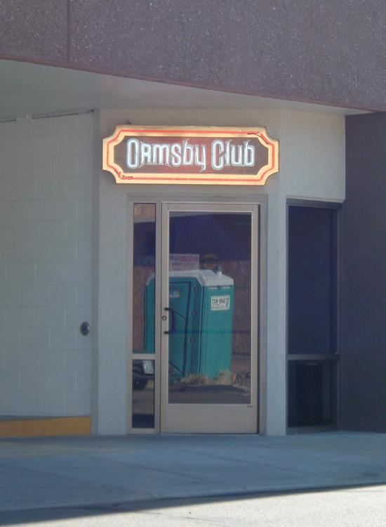
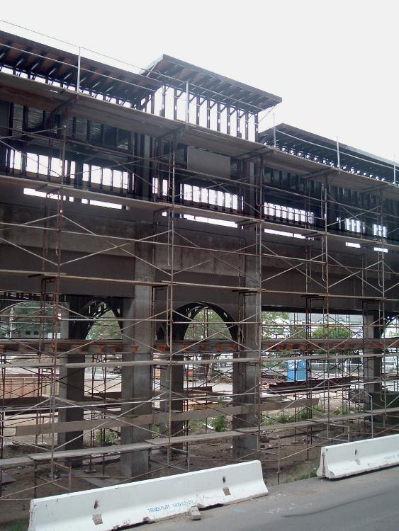
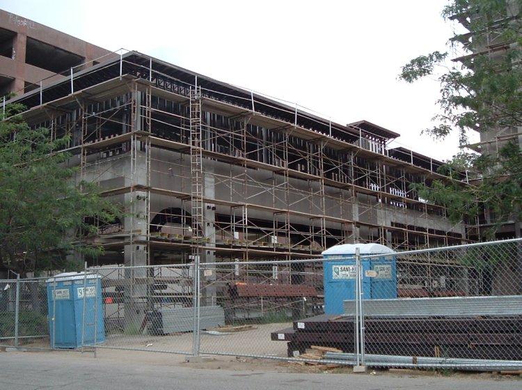
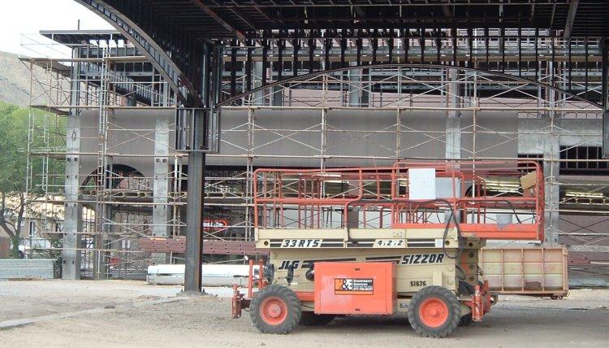

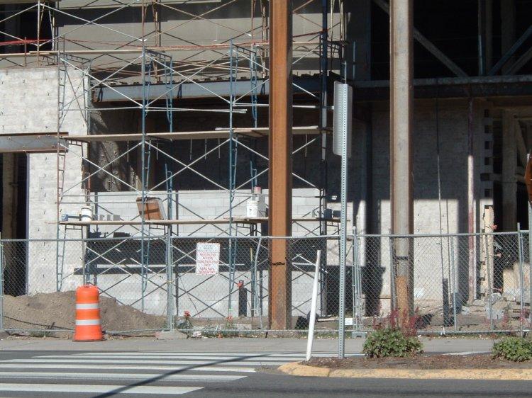
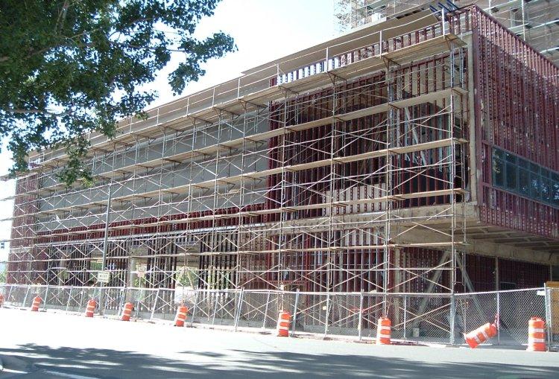
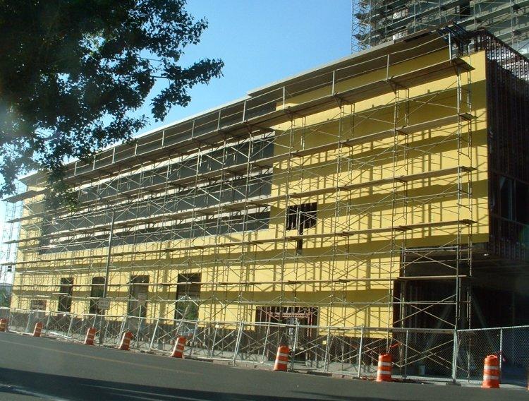


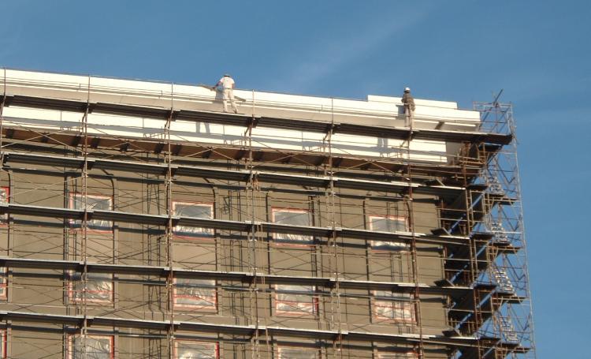
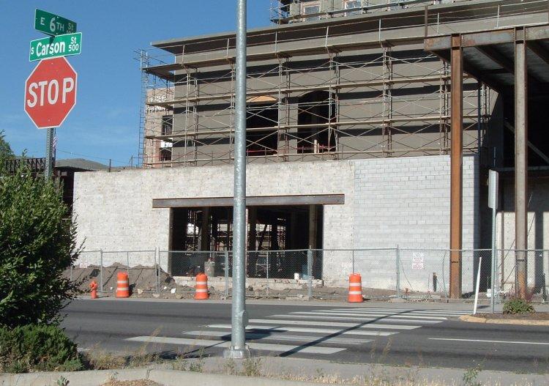
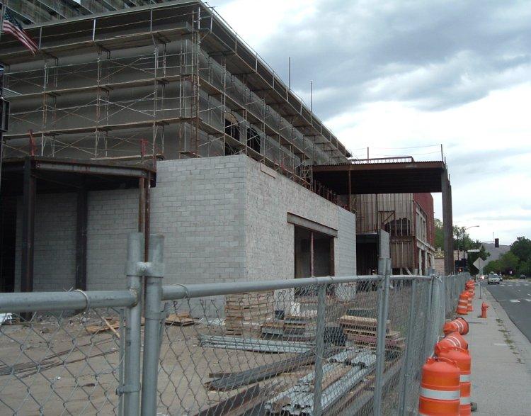
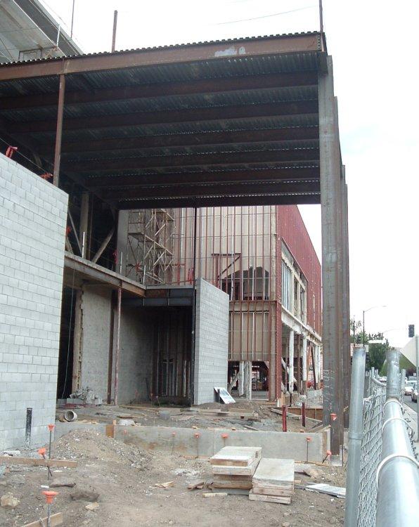
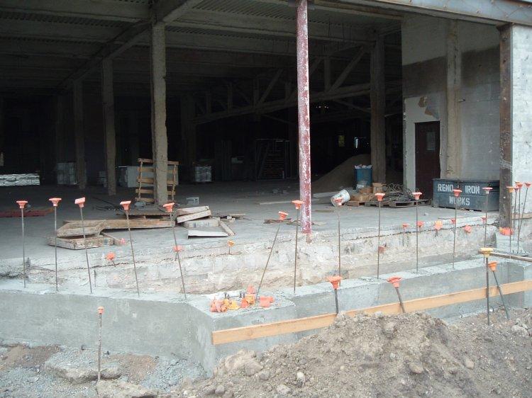
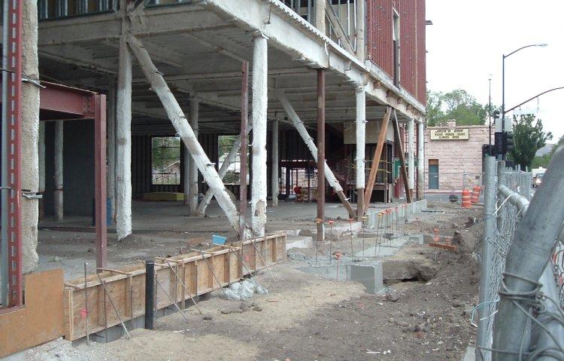
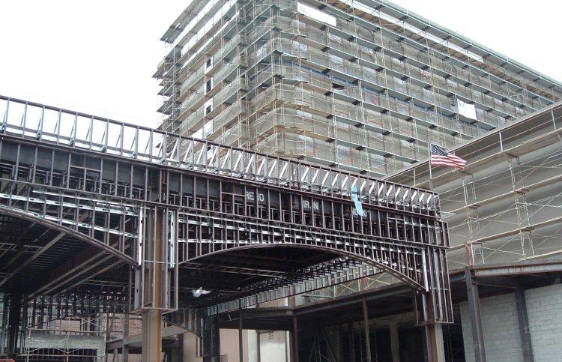

It was great to see someone write on this topic. Thanks for sharing your thoughts.