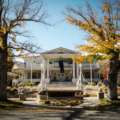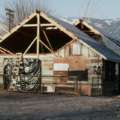The architect behind the renovation of Jack’s Bar, which began last summer, has released new conceptual drawings of what the building will look like when it’s finished. Frame Architecture has published seven photos showing the proposed design for the newly-renamed Bank Saloon. They are keeping the stone walls intact, though there is much structural engineering work that needs to be done for that to happen. The entire interior has to be gutted, but they want to recreate the layout with a modern look. Take a look at the renderings, below.

Frame Architecture photo
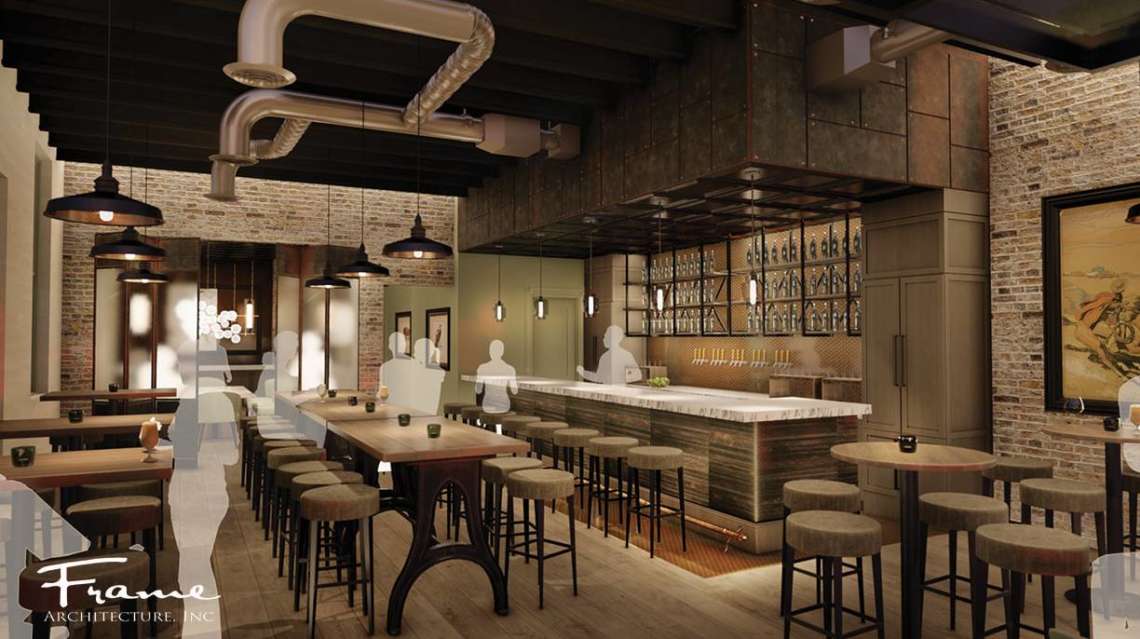
The use of materials here make it look similar to other recent renovations in downtown, such as the Union.
Frame Architecture photo
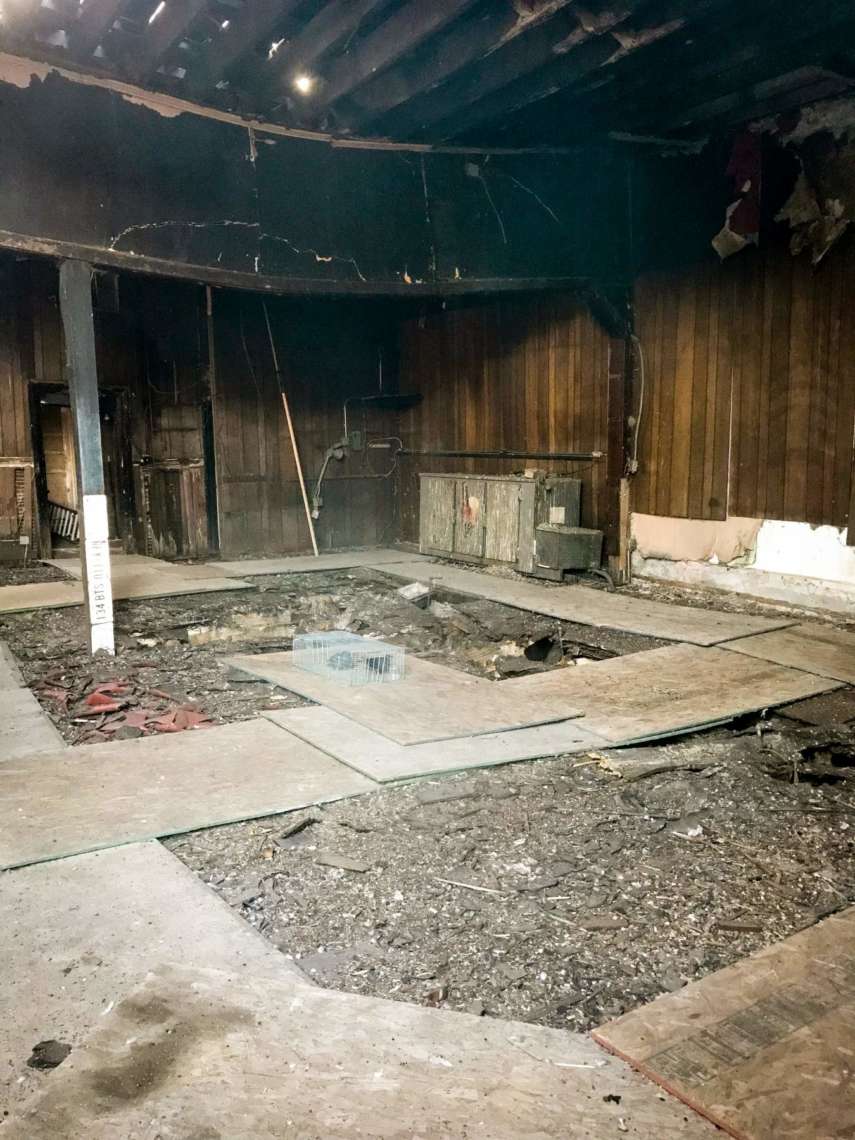
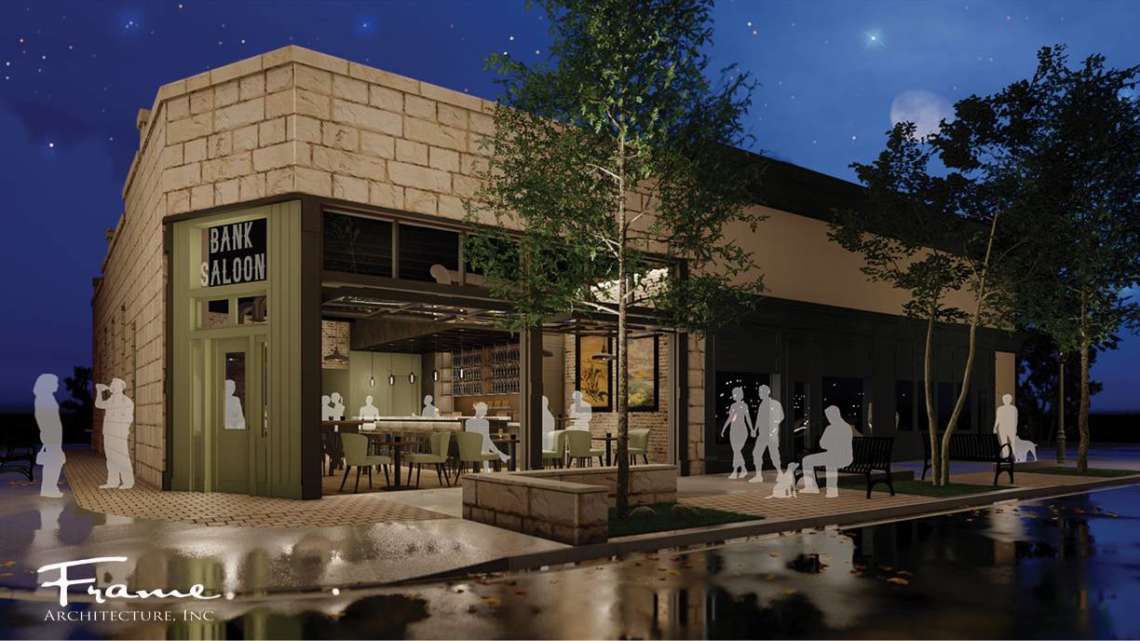
Frame Architecture photo
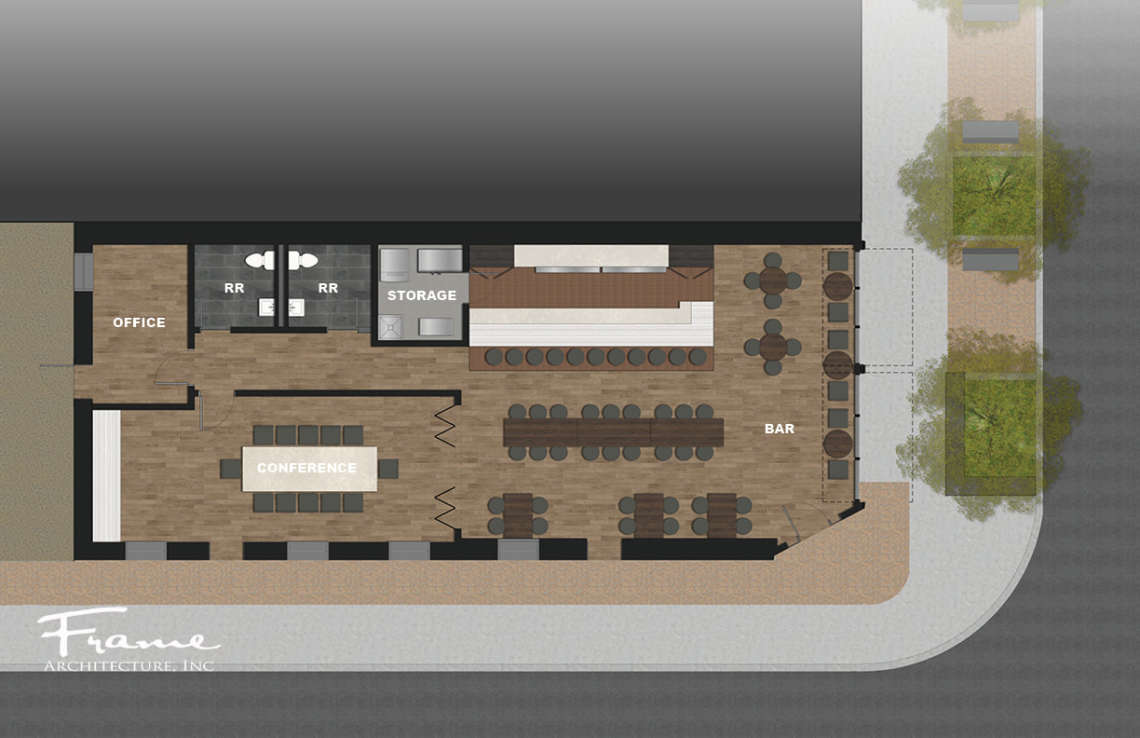
Frame Architecture photo
This is a very ambitious plan for bringing a building back to life from the brink of death, and I applaud the owners for dedicating themselves to it. It’s also a big task, so we have to be patient while they do the work necessary to give this building another 100 years of life.



