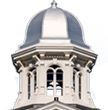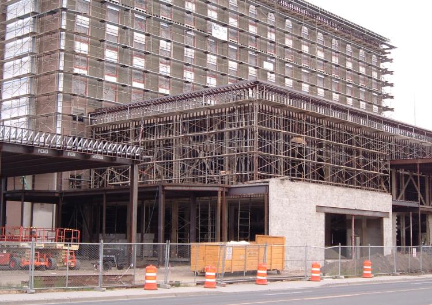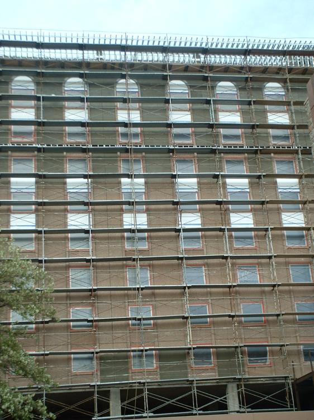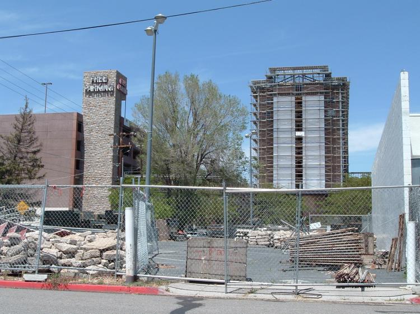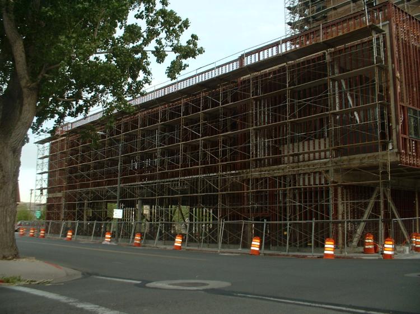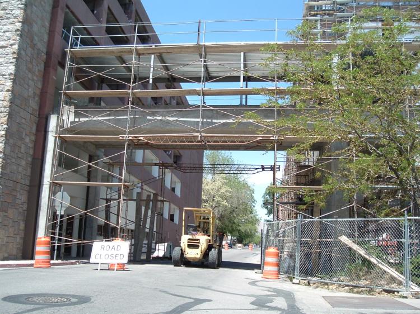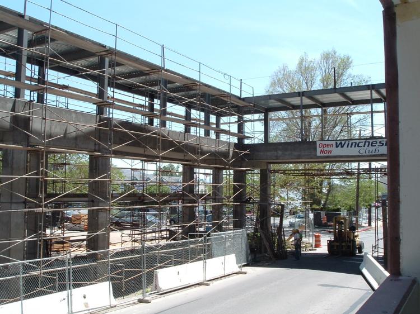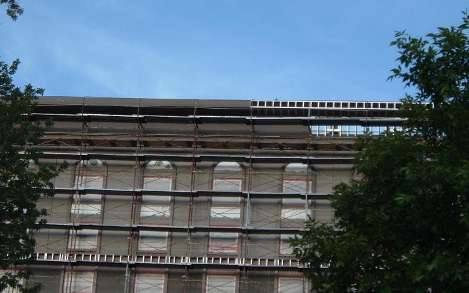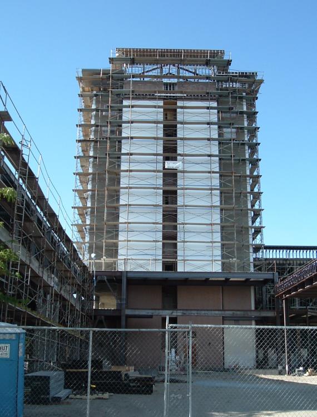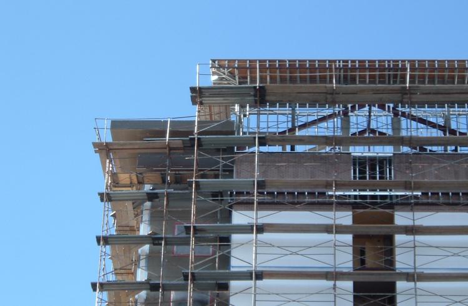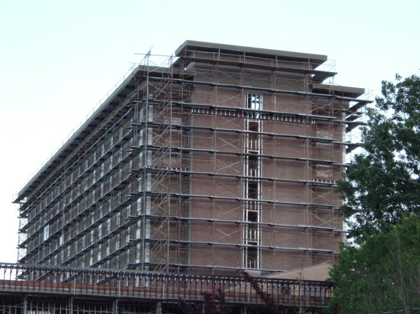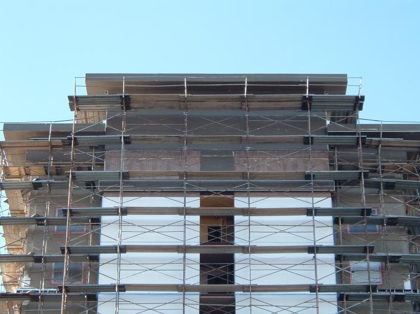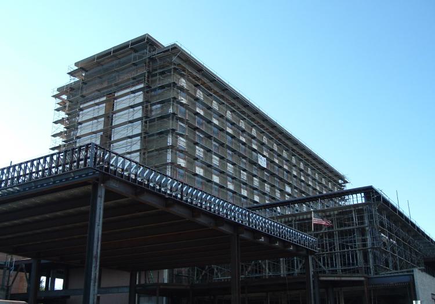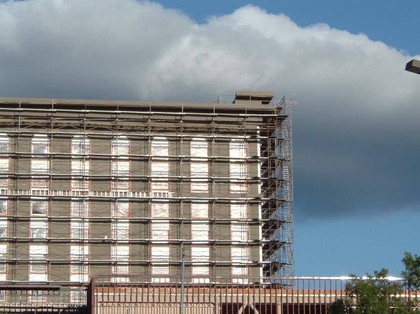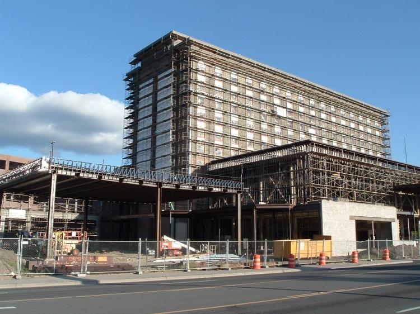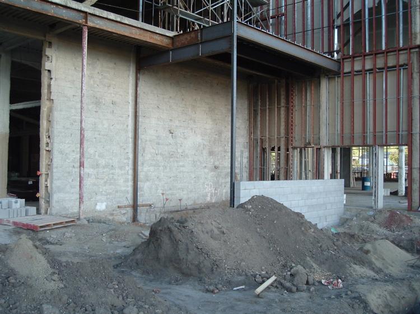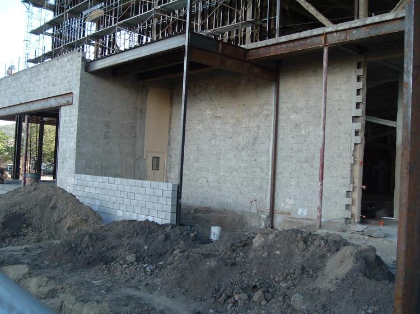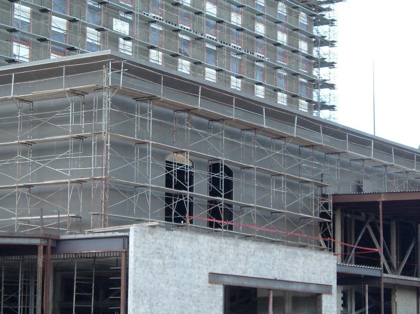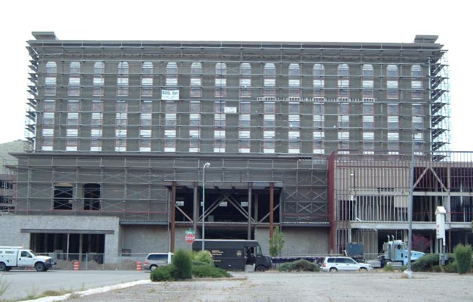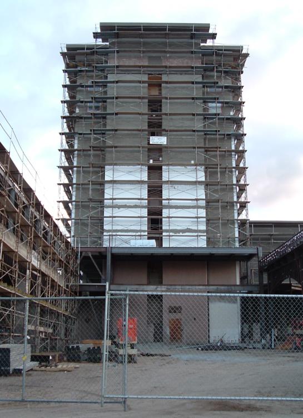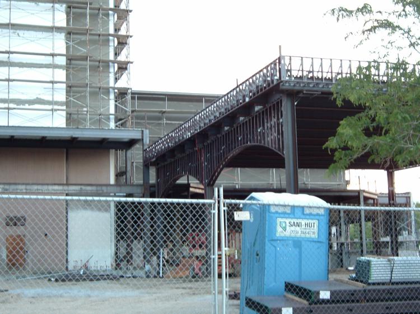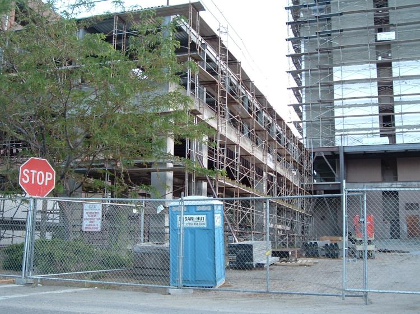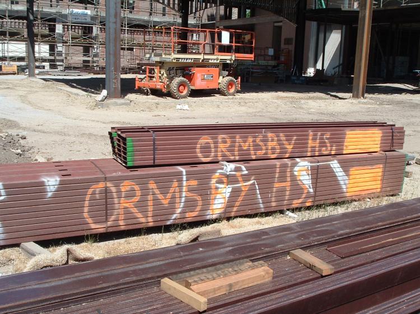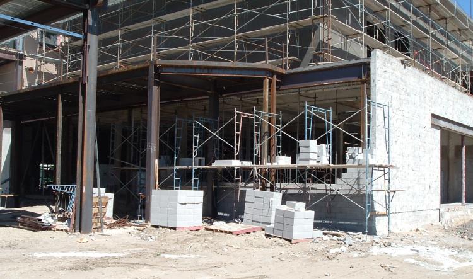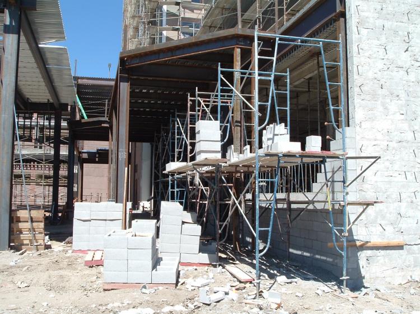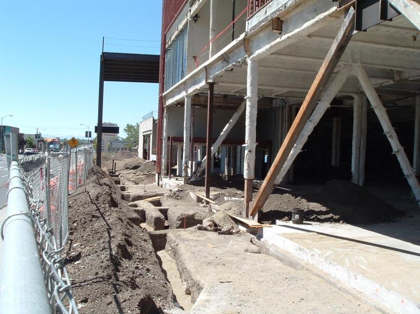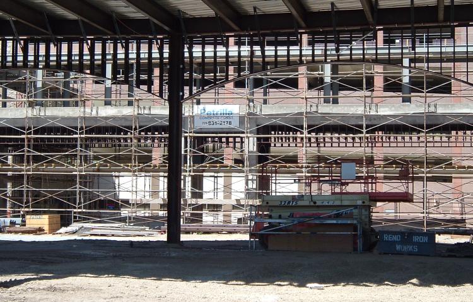Before we get to the pictures, some opening date announcements! In the first week of June, the newspaper did their semi-annual status update on the Ormsby House. First up was this article from June 2nd about the progress of the construction, with Don Lehr giving a tentative opening date of mid-2005. The next day, June 3rd, came this article, talking about the owners getting gaming board approval. They also quoted Don Lehr saying that he hopes the hotel will open before the start of the 2005 legislative session. The casino, presumably, would open later.
This makes sense, since most of the state legislators and senators live in Las Vegas or other little towns scattered around the state. And when they come to Carson City for the legislative session, they get hotel rooms for the four months they’re here in the capital. Not only will the Ormsby House have the best rooms in town, but the OH is literally across the street from the Legislature Building. So if the Ormsby House can push forward and get some rooms open by then, I’m sure a lot of those folks will pick there to stay. That not only means a good deal of revenue, but also good word of mouth when the senators go home and tell everyone how fantastic the new Ormbsy House is. So I can see why they’re pushing to get it open by then.
The legislative session starts February 7, 2005. That’s eight months. We’ll have to see if they can pull it off!
Okay. Now on to the photos from May. We start this month in the front, where the scaffolding has been erected on the second floor. The east side of the tower has also gotten its first coat of plaster, the foundatation for the new stucco to come.
On the west side of the tower, plastering continues from the top down.
Once they scaffolded the south side of the tower, they started in on this white treatment. I think the wall there was a different material, so they needed to do this before it could take the plaster.
In the foregound of this picture you can also see the graveyard, where they’re storing the FakeRock™ they stripped off the building. I wonder if that’s going to get put back up?
On the north side, along Fifth Street, the scaffolding made another appearance.
Scaffolding was also erected along the sky bridge linking the hotel to the parking garage. This meant they had to close Curry Street yet again. I’m assuming it’ll stay closed until they’re done here.
From the backside you can see scaffolding running along the entire bridge
They finished framing the decorative lips around the roofline of the tower, so it was time to fill them in. Here’s an in-progress shot of the west side getting wallboard installed.
The south side’s new white treatment was waiting for its plaster to come in, as the wallboard progressed around the roof.
The closeup shows the finished lip on the left side.
Soon the north side of the tower was filled in.
And the south end as well.
In no time at all the entire roofline of the tower was covered in wallboard.
And then they started in with the decorative lip below the ninth floor windows.
While the tower was having its share of work done, there was still plenty happening closer to the ground.
New cinder block walls started appearing on either side of the east entrance, under the big awning.
On the left side, this new wall extends an existing wall to give the building a flatter surface.
Looking north along the front of the building, you can see where they ripped out an old part of the structure, and haven’t framed in the gash yet. The trenches running along the front are for the sewer lines.
Within a couple of days the workmen threw up wallboard on the second floor. This is where the FakeDoors™ used to be, but now there are just these two windows.
In the far shot you can see the wallboard stretching around, but not under, the new awning. You can also see that the ninth floor lip is almost finished.
The south side of the tower didn’t have to wait long before getting its own coat of plaster to cover up the white.
The valet parking portecochere on the south side is getting a couple of nice decorative arches.
The bridge is getting similarly decorated, but it’s hard to see underneath all the scaffolding. The Sani-Hut, as usual, remains skeptical.
At the north side of the building, above the old coffee shop, a bit of wallboard appeared one day.
These beams are destined for the Ormsby House.
At the new south side entrance, the cinder blocks made an appearance as they started patching up the big hole they made over a year ago.
This wall is going to be pretty short, because now they have the new extension.
A reverse angle on the sewer trenches.
From here, peeking through the portecochere, you can see the bridge in the distance. And right in the middle, under the Petrilla Concrete sign, you can see the tiny arches.
Much more in June! They have eight months to open, so I know they’re going to be smoking from here on out.
