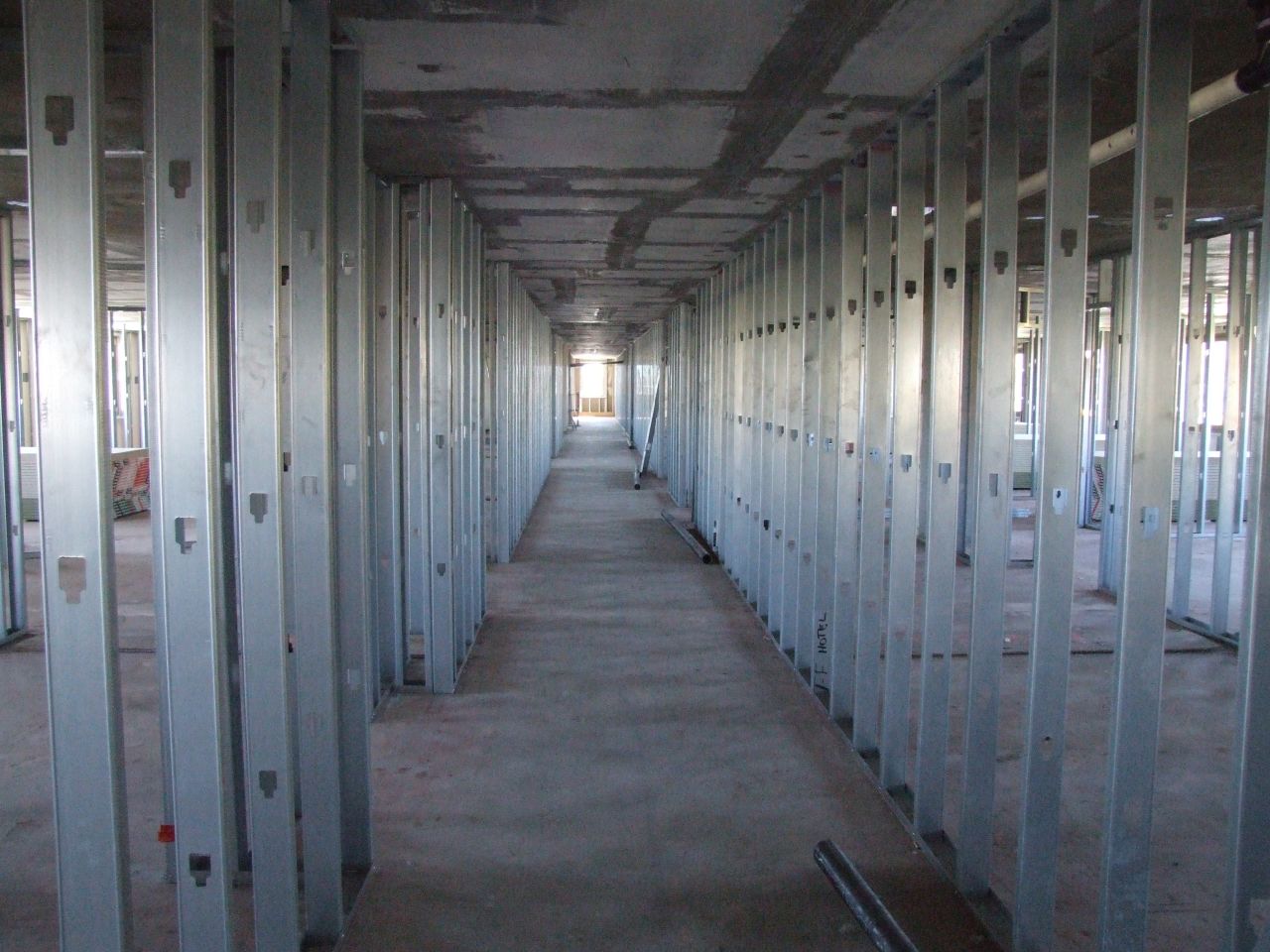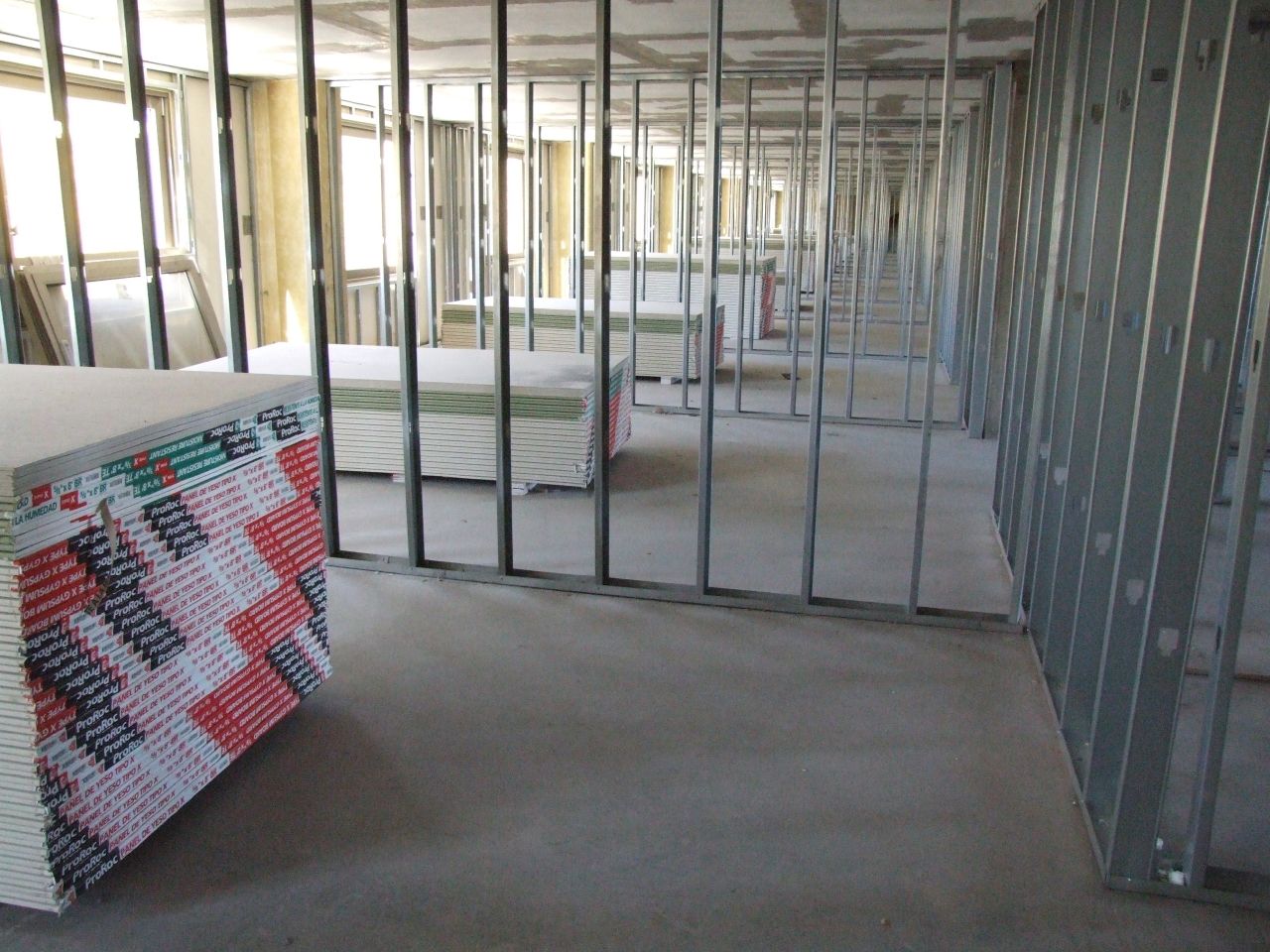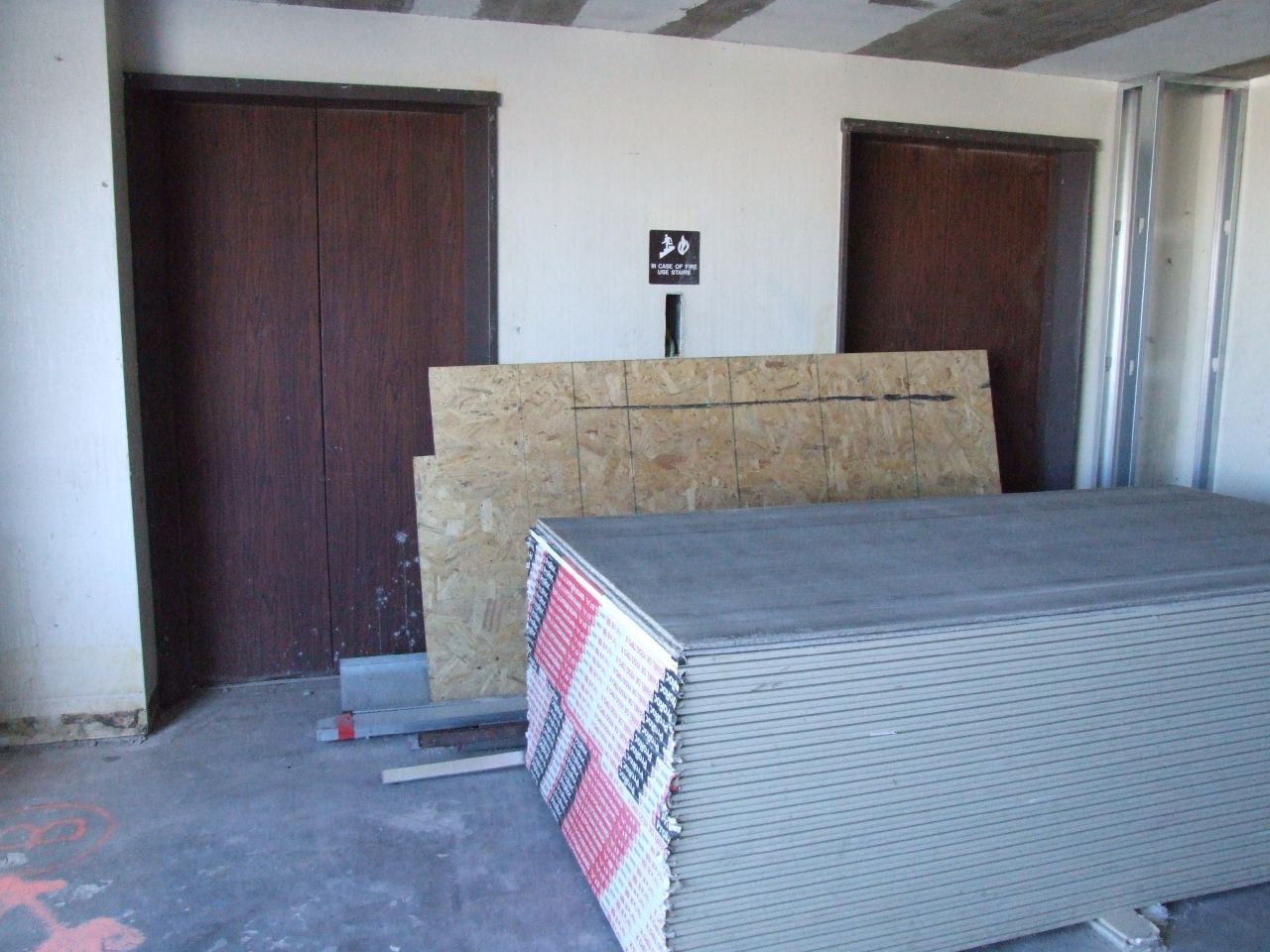Hotel Tower
Up inside the hotel tower, things are looking a little more done than on the two lower floors. They’ve not only gutted the floors, they’ve also started putting them back together. Every floor has all its steel studs in place. But, from what I’ve been able to see from outside the building, these studs have been here for a long time. Probably a year or more. So work up here has stalled too. But let’s take a look at the hotel rooms.
Right now the skeleton of the hotel is in place. Long hallways with a window on each end, and rooms on either side. All of the rooms on floors 7, 8, 9, and 10 will be suites, with both a living room and a bedroom. The other floors will just have single rooms.
Here’s a peek into one of the suites on the 10th floor. On the left you can see the passageway leading into the bedroom. Straight ahead, in the middle of the living room, is a pile of drywall. Each of the rooms, on all the floors, have drywall stacked up like this. It’s probably been here as long as the studs have.
Looking in towards the bathroom. Before the drywall can be put up, electricians and plumbers need to come in and do their work. Power, phone, and TV lines have to be run through all of these walls, and plumbing has to be brought up into all the bathrooms. So there’s still a lot of work to be done before the drywall is going to be touched.
In the northeast corner of the 10th floor is this penthouse suite. This suite features the huge living room you see here, and has windows looking out over the Capitol, the Legislature Building, and Jack’s Bar. It will make a great hospitality suite, or for any other time you want to reserve a penthouse. Got a honeymoon coming up?
Not everything has been stripped. Every now and then you’ll see remnants of the old Ormsby House that were left behind. Here’s some old wallpaper in a corner. You can also see part of one of the windows here, and the crank that will let you open the window a couple of inches to let some fresh air in. You won’t have to put up with stale hotel air here.
Even with the studs up, you still get a sense of how big these hotel floors are. And with the all the windows it’s bright and sunny up here, unlike the dark and gloomy first and second floors.
The elevator doors have been left untouched here, just like on the second floor. These elevators aren’t running right now, but there is a service elevator so the workers don’t have to climb ten flights of stairs every day.
On the 4th floor is the doorway out to the pool area. The pool is actually on the roof of the casino/ballrooms, outside in the shadow of the hotel tower. Right now there’s just a single plank that you have to climb to get outside, but there will be stairs here when it’s all finished.
The pool has been repaired and relined, and it’s actually ready to be filled. It’s always been an outdoor pool, but soon it’s going to be enclosed in an atrium and made into a year-round pool. It’s only five feet deep, so no diving!
On the third floor you can look across and see the pool from underneath. It’s just hanging from the ceiling. It’s a little scary to realize the pool is suspended in air like this, but you can see there’s plenty of structure holding it up. The pool pump and filter is also here on the third floor.
The third floor is only half covered with hotel rooms. The other half right now opens up into a balcony that overlooks the second floor ballrooms. You’ll remember we saw this from the other angle on the last page. On the left side there will be offices, guest laundry, and maybe a sauna or gym.
Even here, on the third floor, there is still some old wallpaper left over. This will all be covered up, of course.
On page four: did you know the Ormsby House has an attic? Also we visit the roof, and peek out the windows to take in the view.













