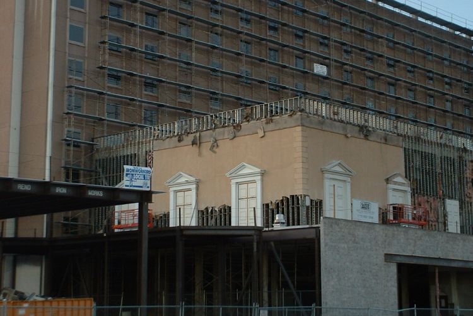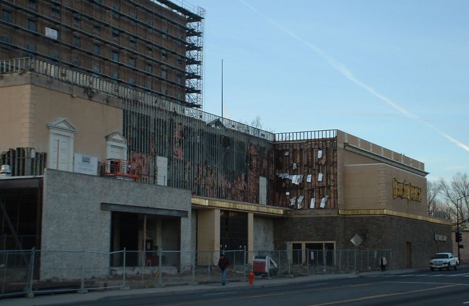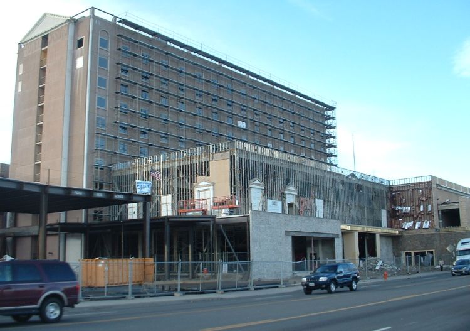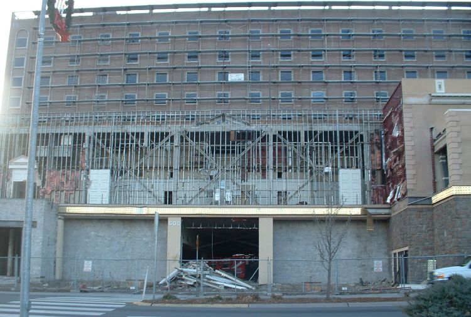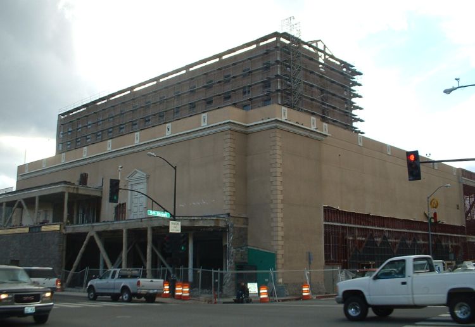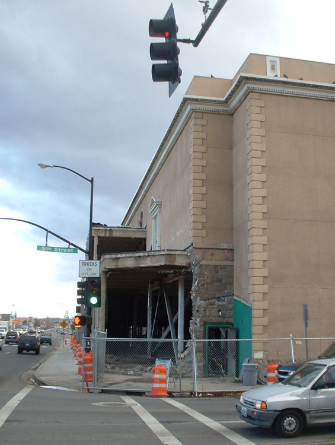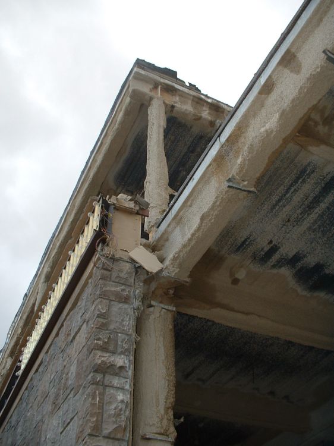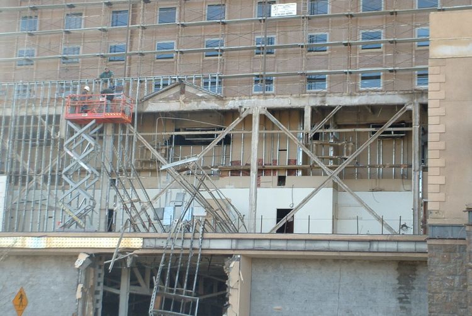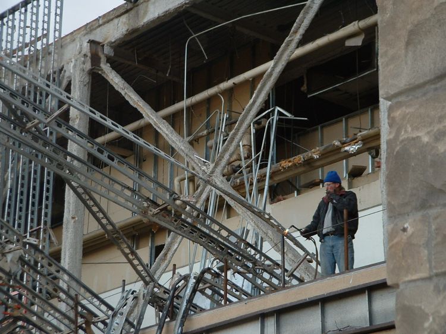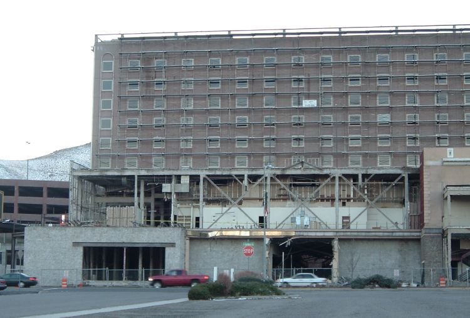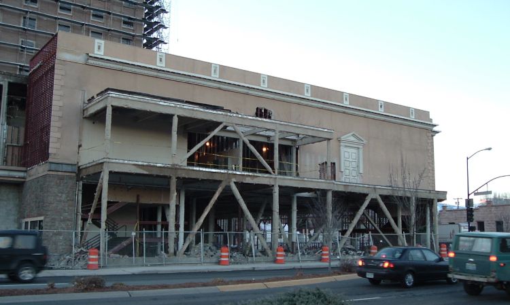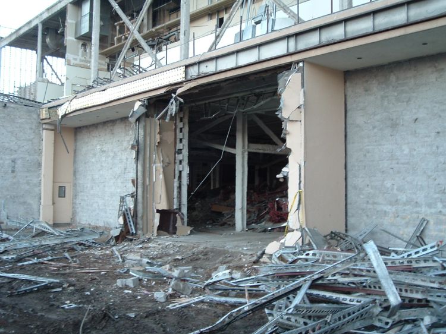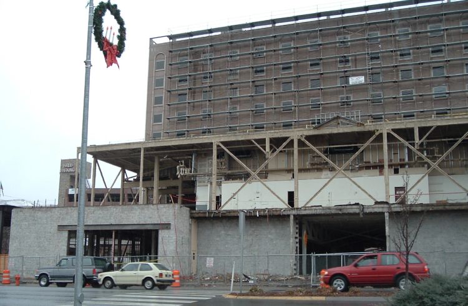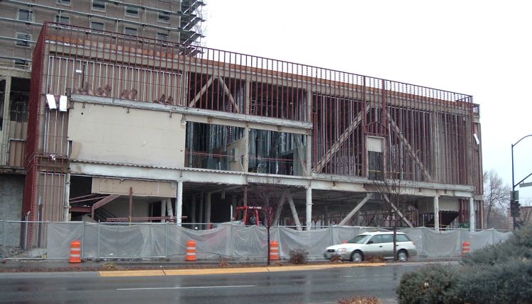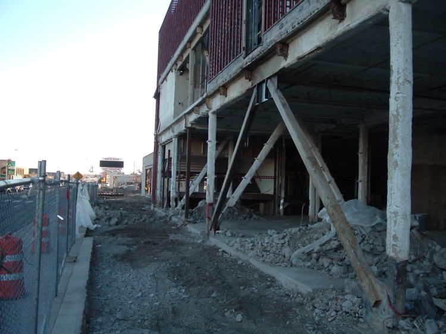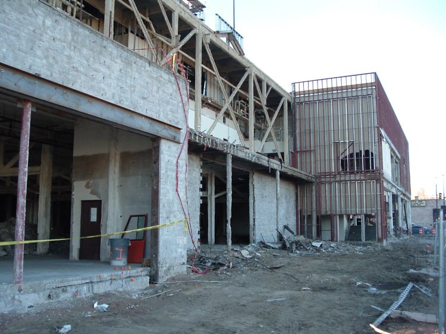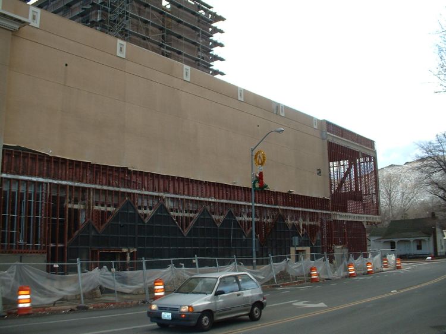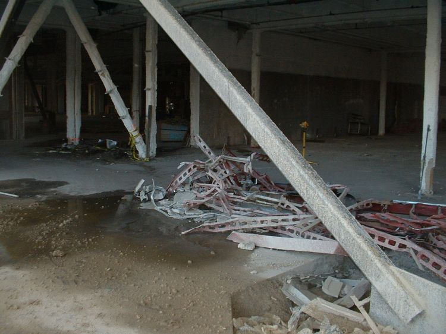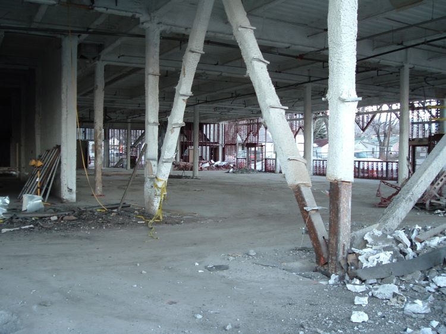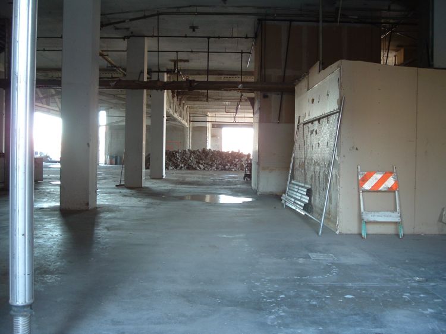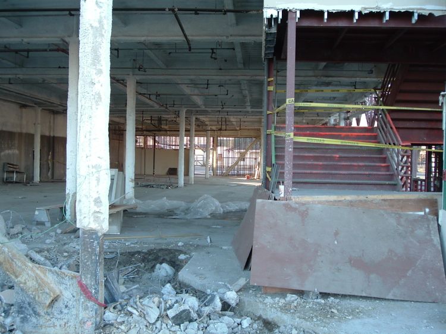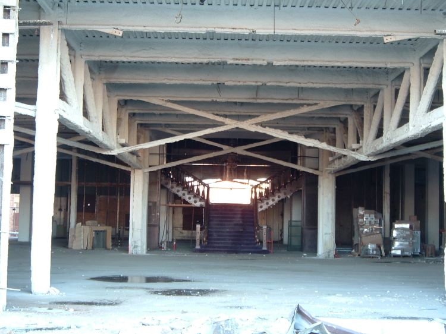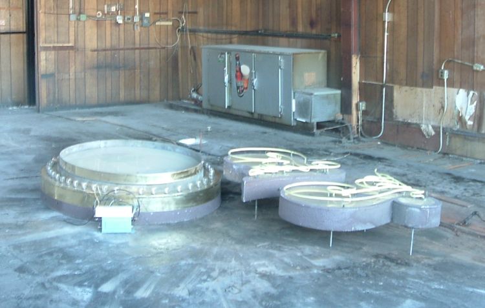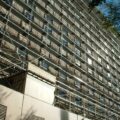When last we saw the Ormsby House, workmen had started stripping off its skin, the exterior stucco walls that covered most of the second floor conference rooms. This task, and other exterior demolition work, carried them all through the month of December. Below you can see the second floor in the midst of being stripped. Looks like the days are numbered for the FakeDoors™.
Over by the front entrance, most of the stripping had already been done. They didn’t want to bother with the insulation yet, so they just left most of it behind. For now.
A couple of days later, and they were making steady progress on the stripping.
A couple of FakeDoors™, their ornamentation long gone, try to hold their ground against the chaos around them. But nothing can stop professional demolition experts once they get started.
The corner of Fifth and Carson was home to a lot of stucco. Piece by piece they stripped it off, as well as demolishing the FakeRock™ walls on the ground floor.
They smashed mercilessly through the walls here at the entrance to the corner bar. Also missing is the Guns N’ Roses emblem that used to hang right on the corner of the building. We’ll hunt it down later in the update.
Looking up at the second floor. In this intermediate stage, some of the FakeRock™ still survived, along with a little decorative strip, but they were not long for this world.
Once the stucco was gone, the metal studs that held it in place were a bit superfluous. Here a crew works on cutting them down and sending them to the scrap heap.
Cutting the beams, having a smoke.
Soon the studs were gone, opening up the second floor to sunlight.
Inside you can see a mess of interior walls, plumbing and heating appliances waited to be demolished. These walls used to house the second floor ballrooms.
At the other end of the building, walls were still coming down.
In an alternate universe, this photo would be paired with the headline, “Bomb Blast Rips Through the Ormsby House”. But here it’s just debris scattered around a partially-demolished front door.
Fresh new steel beams wait on the ground for the demolition to be finished so they can get to work. In the background, the part of the building that reaches out to the street has been completely skeletonized.
Another week, another bit of progress. The front door frame is even more gone, as are the rest of the beams from the second floor.
At the other end, not only is the FakeRock™ gone, not only is the stucco gone, but the whole section of the building that used to jut out to the street is gone.
The structure was clipped back flush with itself, and the offending area was ripped out down to the dirt. If they leave it like this, it’ll create a lot of nice open space between the building and the sidewalk.
The front door was stripped down so it was nothing more than a gap in the cinder block. Some of the debris was cleaned up, and the caution tape helpfully stopped anyone from taking a long walk off a short pier.
Along Fifth Street, the stucco was removed first while they left the mountain-shaped windows in place.
After the stucco was gone, though, the windows weren’t far behind. At least the mountain-shaped windows weren’t. The second-floor windows in the back were too important, so they stayed untouched.
The ripping down of the walls afforded new views of the interior. Before, getting a glimpse of the inside of the Ormsby House meant peering in through a dusty window and trying to avoid the glare. Now the walls were down. The whole interior was open for viewing. Not that there was much left to see; gutting the interior was one of the first things they did to the building.
Here’s a few twisted beams they left soaking in a puddle of water. The demolition left a lot of debris, and a lot of it they left piled up for a few days.
A look across the block shows how cavernous the building is. This wasn’t even the casino floor; this was the restaurant side of things. Against the far wall you can see the outlines of the mountain-shaped windows that used to be in the coffee shop. And in the far corner a set of emergency stairs.
The main casino floor, looking in from the back door. The new openings they cut in the cinder block walls illuminate a pile of debris that hasn’t been cleared out yet. The columns are thicker here because they have to support the entire hotel tower.
Another view of the restaurants, with another emergency stair in the foreground. You can see where they smashed up the concrete floor here, and how they thoughtfully provided caution tape so nobody takes a wrong step out of the stairwell.
Looking straight through the front door, you can see that they left the grand staircase untouched. This staircase leads up to the second floor, where the buffet and convention center used to be. They even left the mirrors on the wall behind the staircase, which leads me to think they’re going to keep this around when they reopen. They wanted to preserve one element of the old Ormsby House, I guess, and I can’t think of anything better than the grand staircase.
Here in Jack’s Bar across the street is where they’re keeping the sign that used to be right on the corner. That was one of the last Guns N’ Roses emblems to be removed from the property, and the last neon.
As the year wound down, it was obvious to anybody that the Ormsby House was under serious renovation. This is how the old lady looked as the sun set on 2003, the third full year of being closed. Hopefully it won’t take three more years to put her back together again.
See you in 2004!

