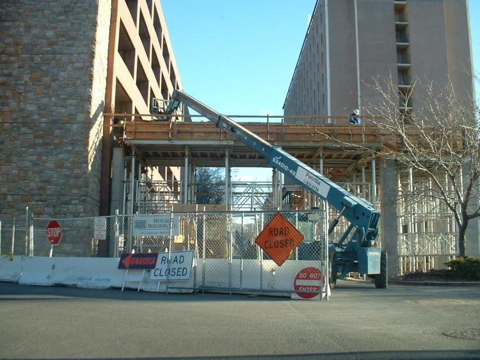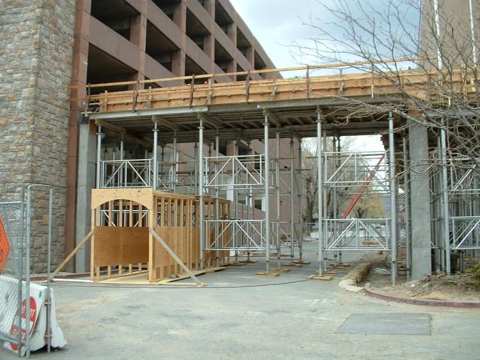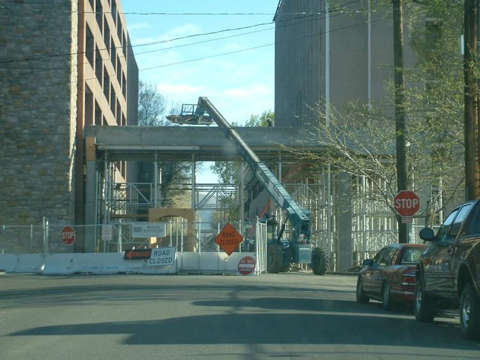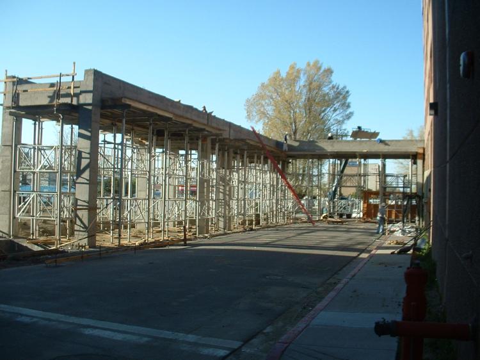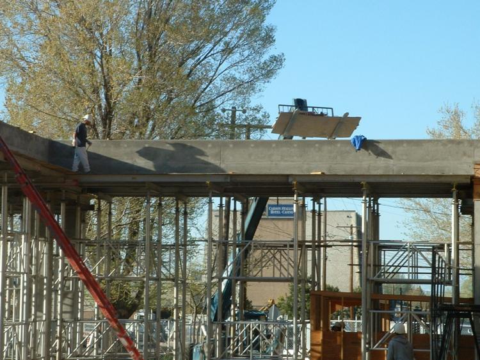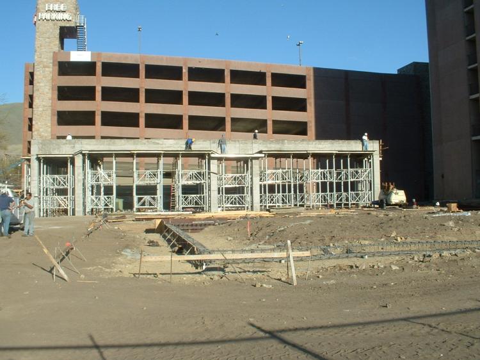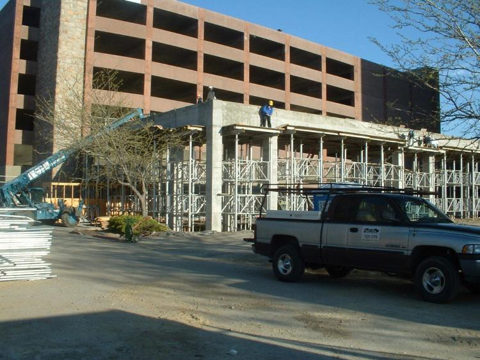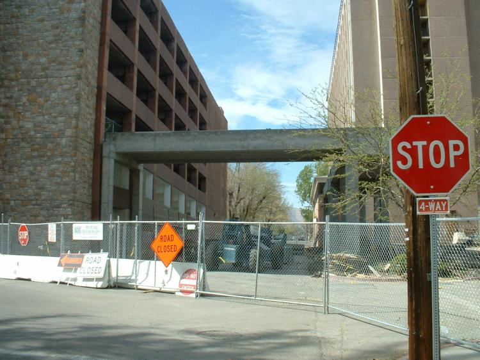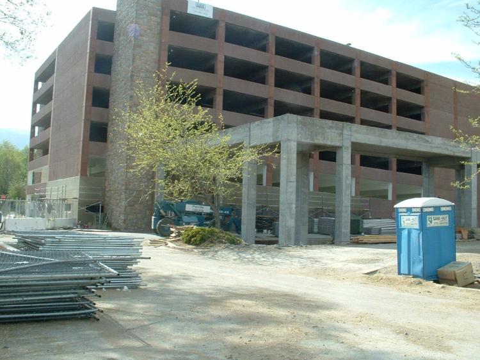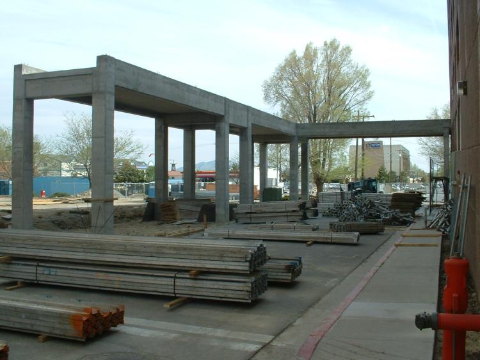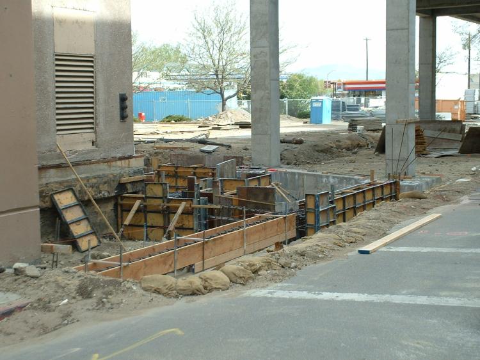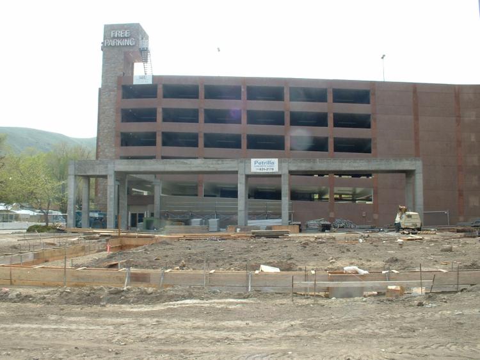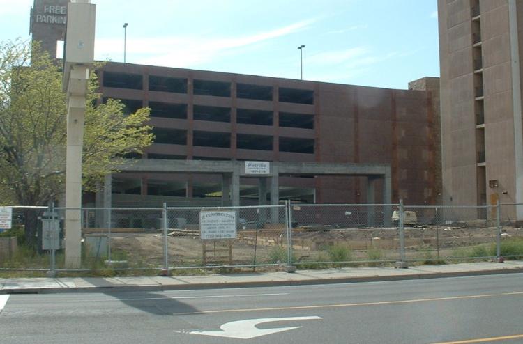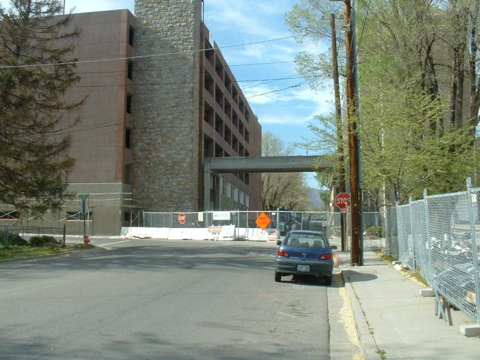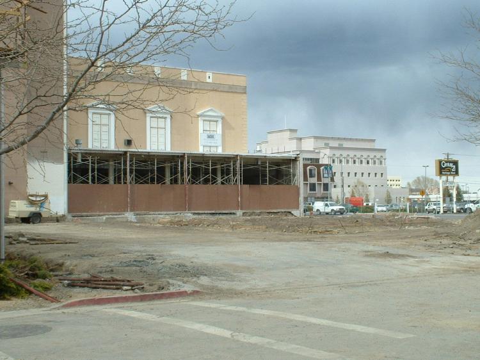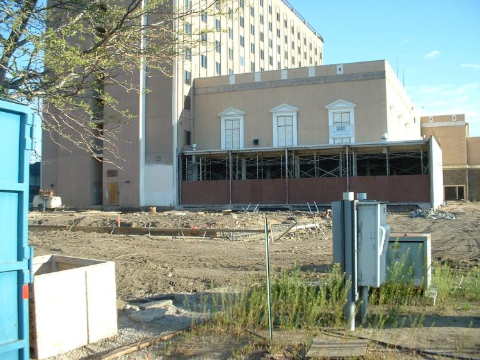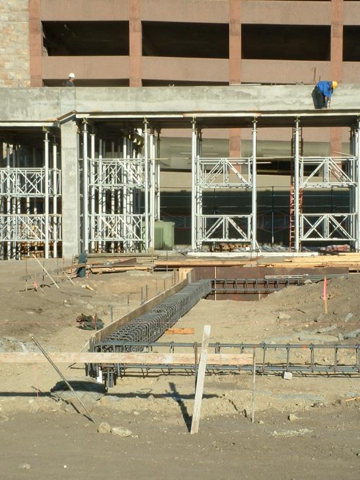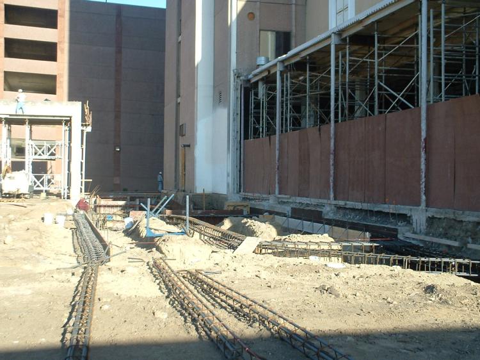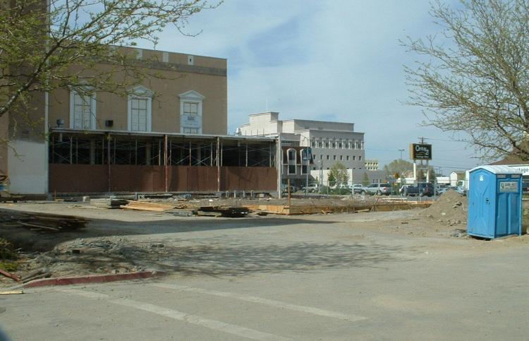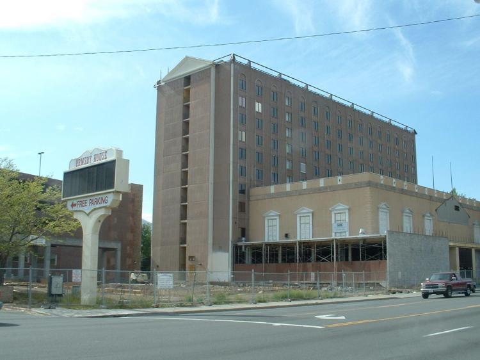It’s been a long time since my last update, and the month of May was chock full of goodies. So sit back, there’s a lot of pictures this time around! I’m also trying something new. Now you can click on any of the pictures to see a bigger version. Shall we get started?
First, the Ormsby House made the newspaper again. Most of the information I get about how the pieces are going to come together is derived from these articles, so I always appreciate getting another update. This Nevada Appeal article talks about most of what you’re going to see in this update.
A lot of work has been going on at the Winchester Club, but most of it is interior. On the outside, a little bit of stucco is the only change so far this month. I guess there’s not a whole lot of exterior work to do, though, since it’s so integrated into the parking garage.
They set up the forms on the bridge and got ready to pour the concrete.
Forms had to be put in place, rebar had to be fitted, and everything had to be just right before the concrete trucks could roll onto the scene.
They set up a protective walkway so the people working on the bridge couldn’t throw anything at the Winchester Club workmen.
After the concrete was poured and had time to harden, they had to go through the process of removing all the forms and dismantling the scaffolding.
From the back, you can see the concrete bridge stretching its way across the parking lot.
Workmen remove the forms from the new bridge.
From the street you can see the bare concrete of the bridge being uncovered.
More dismantling taking place.
Stop! In the name of a finished bridge! A little bit later the bridge was ready to stand on its own, so they were able to take down the scaffolding.
Here’s the underside of the bridge, looking pretty snappy.
Form-free and looking good. The bridge meets up with the parking garage, ready for the pitter-pat of little pedestrian feet.
The Port-A-John looks on, impressed, at the finished work. It also notices that two floors of the garage have been painted, and they only have four more to go.
From the back you can see the bridge, clean and standing free. The scaffolding is stacked up along Curry Street, waiting to be carted off. When I first saw the bridge taking shape, I noticed how it seemed to end rather abruptly. You can see it in this picture. I had wondered if they were waiting to finish the last span, or if they were going to make people leap across the gap. But I’ve since found out that the bridge isn’t going to meet the building, the building is coming out to meet the bridge. They are expanding the casino outwards, and when it’s done it will reach to where the bridge ends now.
Here you can see them forming up the new walls for the expansion. Apparently the bridge is going to enter on the second floor of the hotel, and from there escalators will whisk you down to the casino floor.
From this angle, peering across the parking lot, you can see just how isolated the bridge is at that end, and just how far the building is going to have to come out to meet up with it.
The view from across the street. The bridge and the soon-to-be-portecochere.
Now that the bridge is finished, the barricades should be coming down and Curry Street should be reopening soon. Just in time for the Winchester Club to open, which should also be happening within a month, or so I hear.
Here’s the side parking lot, where they’re preparing to expand the casino and build a portecochere for valet parking. It started out as just an empty field with a bunch of piles driven into it.
They started laying out forms around most of the parking lot. And they still have that one little piece of wall that they painted white last year.
While the bridge was being finished in the background, footers for the portecochere were just starting to be laid.
Here is where the casino is going to be expanded. The building is going to grow about 20 feet to the south, enough to reach out and touch the bridge. Rebar is being laid here for the wall’s footers.
A week later, the forms had started to take a more definite shape.
The reason behind knocking down the wall is a little more clear now. But I wonder what they’re going to do with the wall at the bottom of the hotel tower. Are they going to open up that space too?
The forms for the expansion were set up. Concrete should be showing up any day now.
The view from across the street doesn’t reveal much of what is to come. I’m sure that this view will change quite a bit over the summer.
Work is in full swing over at the old Ormsby House now. The weather is in the 70s, and we’ve got a long summer ahead of us. It was a slow winter, but I’ve got a feeling that we’re going to be seeing some major changes in the next few months. Keep checking back, as I try to keep up with everything!


