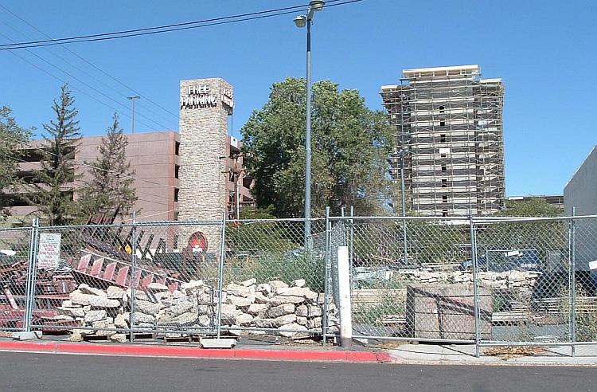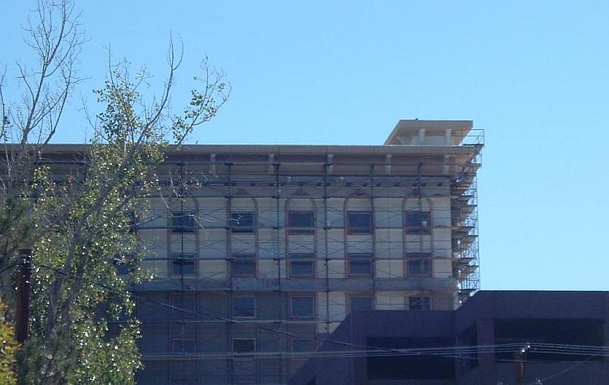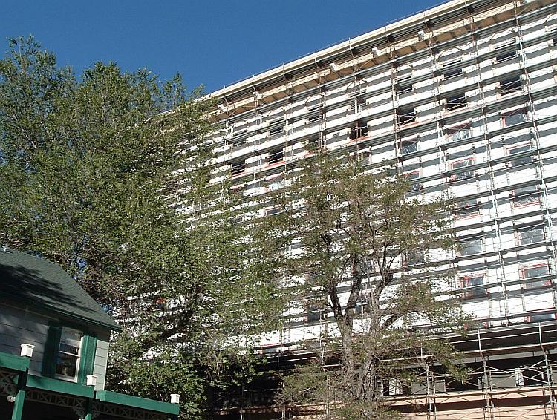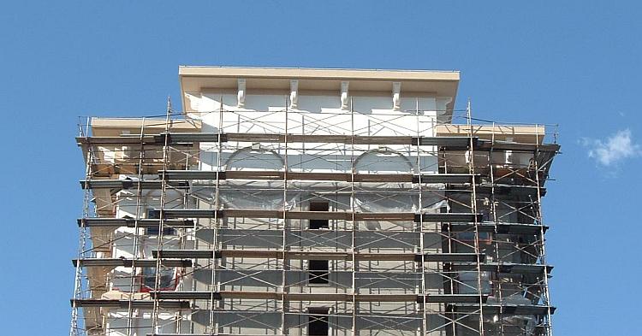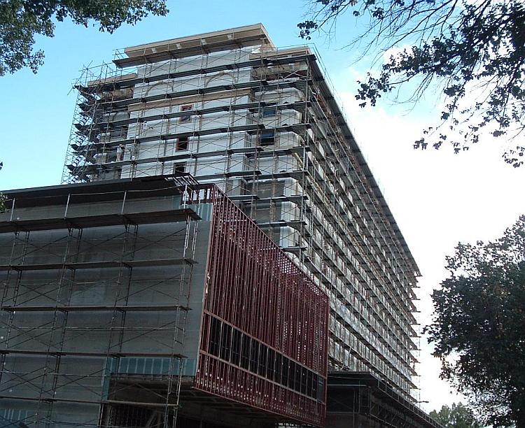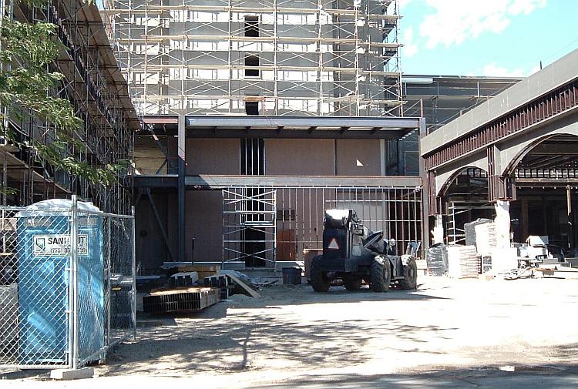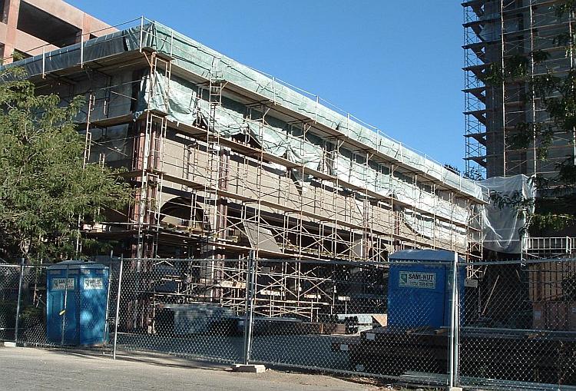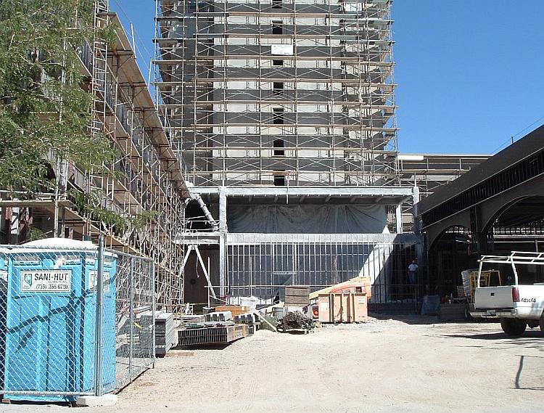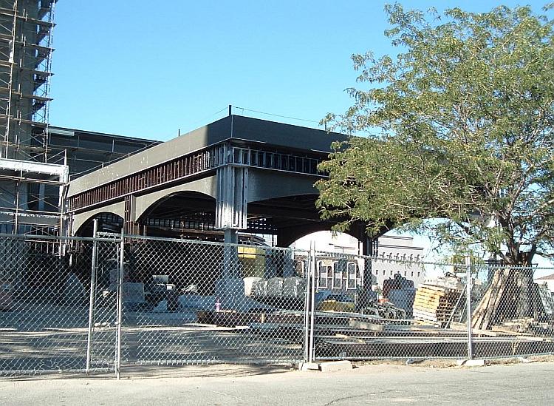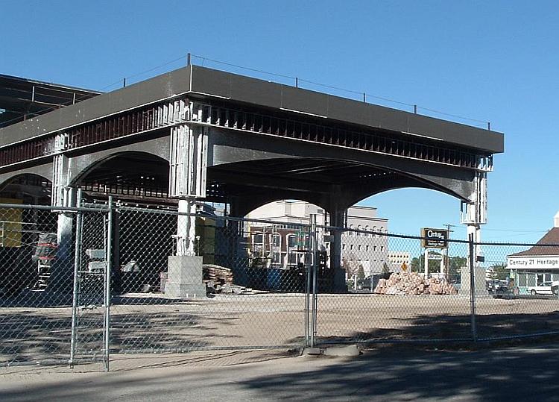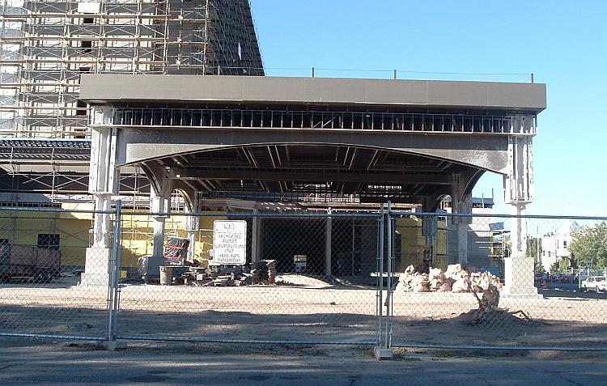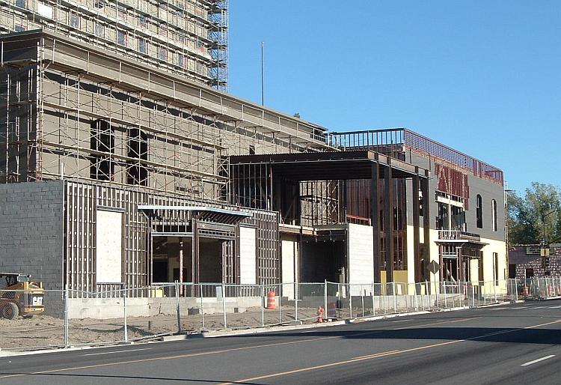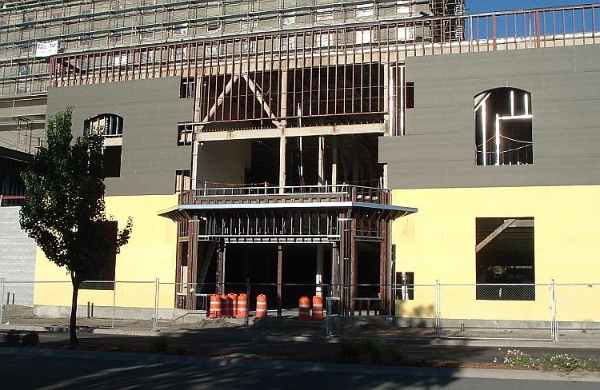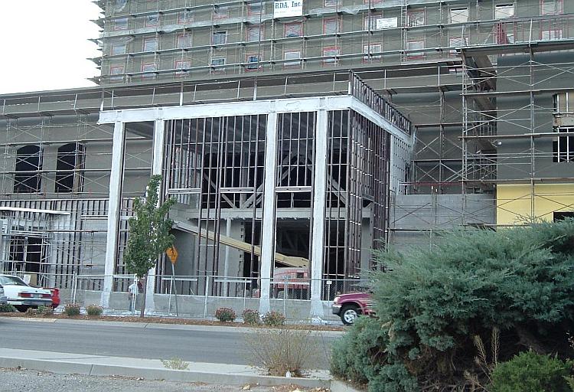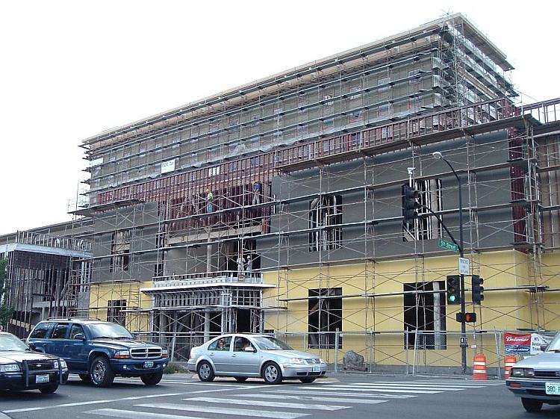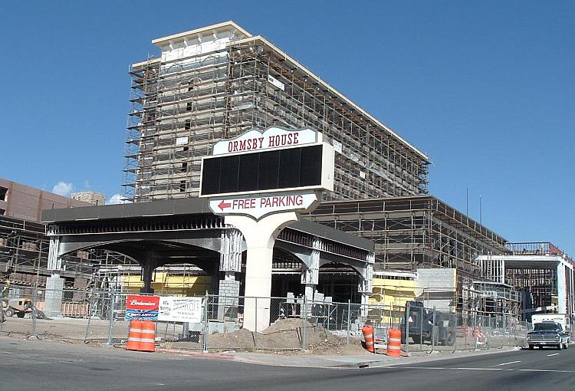September saw lots of work done, all over the Ormsby campus. Here’s what it looked like at the start of the month:
Here’s the view from the other end of the graveyard. The scrap metal pile just keeps getting biger and bigger. And if you notice, and we’ll explore this closer later, we have paint at the top of the tower.
Here’s an angle shot from a couple of blocks away. Way up there at the top of the tower, along the roofline, we’ve got some paint. The roofline, and indeed the whole tower, will be painted “sandalwood beige”. The details and trim will be “china white”. It looks like they’re starting at the tippy top and painting their way down.
Here’s a different angle with better lighting. The scaffolding is still in the way a little, but you can see the paint there.
On the side of the tower they started layering on a white primer, from the top down. This primer will be the base for the sandalwood beige paint.
A week later, the whole west side of the tower was primed.
After they primed the side of the tower, they took their paintbrushes over to the south side. They also dismantled part of the scaffolding, so now you can see the roofline and the detail work better.
The north side of the tower was primed around the same time. Once the whole tower is covered in primer, they’ll start actually painting. They’re probably shooting to make that happen in October, before it gets too cold.
Swinging down to the ground level, we can see the work they’ve been doing down in the courtyard in what used to be the south parking lot. Here they’ve started putting up studs for the outside wall of the new building extension.
Here they’ve wrapped the bridge in a shroud. They did this to all the new structural steel they had installed so they could spray on the white fireproofing material. The shroud was only up for a couple of days. The bottom of the bridge is left unwrapped because it’s made out of concrete, and therefore already fireproof.
Here you can see the results of the fireproofing. The idea behind spraying this stuff on is so, in case of a fire, the steel holding the building together is protected from the heat. That way it won’t soften and cause a major collapse.
Here’s the new portecochere, also fireproofed. Now compare this picture to the next one, paying careful attention to the big tree.
They want a fresh start with the landscaping, so they took out some of the only trees on the property. There is only one tree left now, at the corner of Curry and Seventh, brushing up against the bridge. Will that one survive?
The tree removal definitely opens up the site and gives some new vantage points for taking pictures. Here’s a dead-on shot of the portecochere, with the gaping maw of the casino still open behind it. That opening used to be just a tiny side door; now it’s the main entrance to the casino.
One last look at the bridge shows the wallboard finally installed. Presumably all this wallboard is going to be plastered and painted just like the tower, and there are hints of nice little architectural flourishes to come.
On the far left, you can see the branches of the Last Tree Standing.
The north wall apparently has been forgotten. Maybe that’s because it got wallboard first, and now the rest of the building has to catch up. But it’s been sitting here untouched for a couple of months now.
The shape and look of the front of the building started to come together a lot more during the month of September. This view is from the street.
This entrance at the northeast corner is ready for more wallboard.
The giant, boxy…whatever…in the center was modestly dressed so it too could be fireproofed.
Here are the results. Fireproofing also meant they could start installing studs and outlining where the windows are going to be in this part of the building. This huge room sticks out where the old portecochere and main entrance used to be, but now there will be no doors at this spot.
Before long more scaffolding started appearing.
The end of the month saw a quite different, painted, and scaffolded Ormsby House. If you look close at the columns holding up the portecochere, you can see cinder blocks being laid on the base.
The race against winter is now on. First snow usually holds out until December, but there’s a nip in the air that only gets colder during October. Will this hamper their work any? How much will they get done in the few remaining warm days of 2004? Tune in next month to see.


